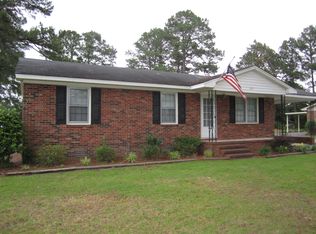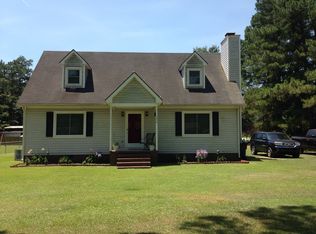Sold for $220,000 on 08/29/25
$220,000
263 La Grange Road, La Grange, NC 28551
3beds
1,636sqft
Single Family Residence
Built in 1972
0.47 Acres Lot
$80,900 Zestimate®
$134/sqft
$1,698 Estimated rent
Home value
$80,900
$70,000 - $93,000
$1,698/mo
Zestimate® history
Loading...
Owner options
Explore your selling options
What's special
Welcome to this well-maintained brick ranch home, nestled in the desirable Coker's Mill community and zoned for Eastern Wayne Schools. Built in 1972, this classic home offers timeless character with thoughtful updates, providing comfort and space for the whole family.
Step inside to find over 1,600 square feet of living space, including 3 appropriately sized bedrooms and 2 full bathrooms. The spacious layout features a large living area, a functional kitchen ready for your personal touch, and plenty of natural light throughout.
Additional highlights include a roof that is approximately 6 years old, an attached 2-car carport for convenient covered parking and detached workshop perfect for hobbies and storage.
Whether you're a first-time homebuyer, looking to downsize, or searching for a great investment opportunity, this home offers exceptional value and potential.
Don't miss your chance to own a well-built home in a sought-after area. Schedule your private tour today!
Zillow last checked: 8 hours ago
Listing updated: August 30, 2025 at 07:23pm
Listed by:
Jessica Gurley 919-738-9091,
RE/MAX Complete
Bought with:
Jesse Lancaster, 327602
Wilkins & Lancaster Realty, LLC
Source: Hive MLS,MLS#: 100510041 Originating MLS: MLS of Goldsboro
Originating MLS: MLS of Goldsboro
Facts & features
Interior
Bedrooms & bathrooms
- Bedrooms: 3
- Bathrooms: 2
- Full bathrooms: 2
Primary bedroom
- Level: Primary Living Area
Dining room
- Features: Combination
Heating
- Heat Pump, Electric
Cooling
- Central Air
Appliances
- Included: Electric Cooktop, Built-In Electric Oven
- Laundry: Dryer Hookup, Washer Hookup
Features
- Ceiling Fan(s), Blinds/Shades
- Flooring: Carpet, Laminate, Tile
- Basement: None
- Attic: Pull Down Stairs
Interior area
- Total structure area: 1,636
- Total interior livable area: 1,636 sqft
Property
Parking
- Total spaces: 2
- Parking features: Paved
- Carport spaces: 2
Features
- Levels: One
- Stories: 1
- Patio & porch: Covered
- Exterior features: None
- Pool features: None
- Fencing: None
- Waterfront features: None
Lot
- Size: 0.47 Acres
- Dimensions: 100 x 204 x 100 x 204
Details
- Additional structures: Workshop
- Parcel number: 3640638322
- Zoning: 50-R
- Special conditions: Probate Listing
Construction
Type & style
- Home type: SingleFamily
- Property subtype: Single Family Residence
Materials
- Brick
- Foundation: Brick/Mortar, Crawl Space
- Roof: Architectural Shingle
Condition
- New construction: No
- Year built: 1972
Utilities & green energy
- Sewer: Septic Tank
- Water: County Water
- Utilities for property: Cable Available, Water Connected
Green energy
- Green verification: None
Community & neighborhood
Location
- Region: La Grange
- Subdivision: Triple Pines
Other
Other facts
- Listing agreement: Exclusive Right To Sell
- Listing terms: Cash,Conventional,FHA,USDA Loan,VA Loan
Price history
| Date | Event | Price |
|---|---|---|
| 8/29/2025 | Sold | $220,000-4.3%$134/sqft |
Source: | ||
| 8/18/2025 | Pending sale | $230,000$141/sqft |
Source: | ||
| 7/31/2025 | Price change | $230,000-6.1%$141/sqft |
Source: | ||
| 7/10/2025 | Price change | $244,900-2%$150/sqft |
Source: | ||
| 6/11/2025 | Price change | $249,900-3.8%$153/sqft |
Source: | ||
Public tax history
| Year | Property taxes | Tax assessment |
|---|---|---|
| 2025 | $1,195 +12.3% | $163,340 +35.9% |
| 2024 | $1,064 +3.5% | $120,210 |
| 2023 | $1,028 | $120,210 |
Find assessor info on the county website
Neighborhood: 28551
Nearby schools
GreatSchools rating
- 4/10Eastern Wayne Elementary SchoolGrades: PK-5Distance: 3 mi
- 2/10Eastern Wayne Middle SchoolGrades: 6-8Distance: 4.3 mi
- 3/10Eastern Wayne High SchoolGrades: 9-12Distance: 3.1 mi
Schools provided by the listing agent
- Elementary: Eastern Wayne
- Middle: Eastern Wayne
- High: Eastern Wayne
Source: Hive MLS. This data may not be complete. We recommend contacting the local school district to confirm school assignments for this home.

Get pre-qualified for a loan
At Zillow Home Loans, we can pre-qualify you in as little as 5 minutes with no impact to your credit score.An equal housing lender. NMLS #10287.
Sell for more on Zillow
Get a free Zillow Showcase℠ listing and you could sell for .
$80,900
2% more+ $1,618
With Zillow Showcase(estimated)
$82,518
