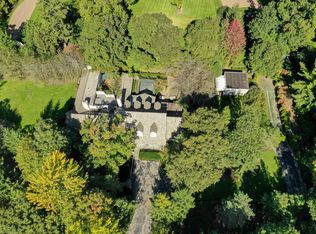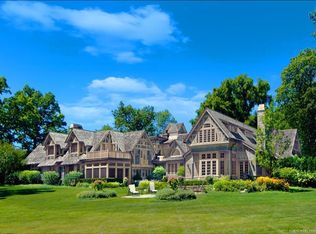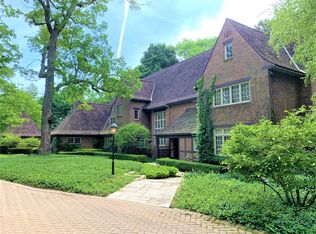Prime east Lake Forest property offering 1.5 acres of professionally landscaped grounds and lovely snapshot views of Lake Michigan. Expanded Cape Cod w/welcoming marble entrance foyer, handsome beamed living room, generous dining room, gourmet kitchen w/high end appliances and large breakfast area, huge family room, 1st floor master suite. Bluestone walkways, patios to enjoy lake breezes, summer house, cedar tree house with lake view sleeps 4. Sports courts: short court for tennis/badminton/volleyball/basketball. Boules/bocce ball court. Glorious gardens, apple, pear and black Walnut trees.
This property is off market, which means it's not currently listed for sale or rent on Zillow. This may be different from what's available on other websites or public sources.


