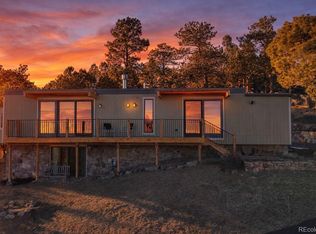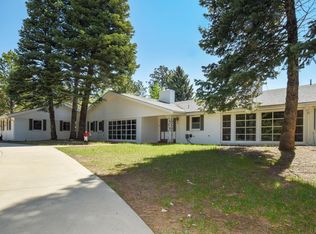Nestled in the foothills of Lookout Mountain in Genesee, this Paradise Hills home is a rare gem! This home is known as the prestigious "waterfall house". Enjoy wildlife, stunning views and a beautiful waterfall feature on this one of a kind lot. This property includes the main house with 3 beds and 3 baths, and the studio guesthouse right just off the deck. The main level has floor to ceiling windows with a walk around rock fireplace in the great room. The kitchen boasts with natural light and includes beautiful updates such as stainless steel appliances and quartz countertops. Complete with wood flooring throughout the main level and new carpets recently installed in main level bedrooms and office area. Stunning main floor master suite with custom built closets and a beautifully remodeled master bathroom. Across the patio is the guest house with its own kitchen, bathroom, and private deck which makes it perfect for guests or an additional office setting. Spend evenings on the wraparound patio that includes a beautiful one of a kind water fall feature in the back. Front patio is south facing and offers mountain views. Heated 2 car garage offers plenty of space for parking and a workspace area. Ample parking provided in the large paved driveway. Location is key is this incredible home as it is only 2 minutes away from I70, 45 minutes to ski slopes, and hiking and biking are right around the corner. Wildlife lovers take note, as deer and elk often frequent this property.
This property is off market, which means it's not currently listed for sale or rent on Zillow. This may be different from what's available on other websites or public sources.

