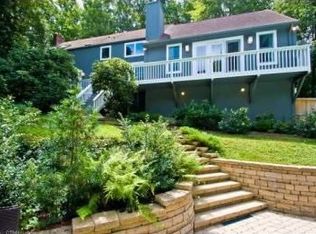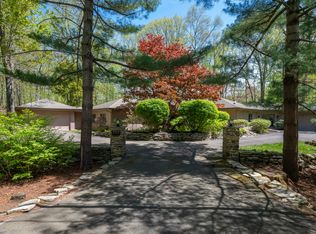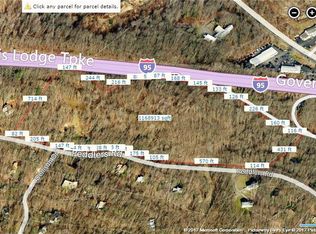Sold for $600,000 on 10/22/24
$600,000
263 Peddlers Road, Guilford, CT 06437
3beds
2,290sqft
Single Family Residence
Built in 1979
1.07 Acres Lot
$635,600 Zestimate®
$262/sqft
$4,018 Estimated rent
Home value
$635,600
$559,000 - $718,000
$4,018/mo
Zestimate® history
Loading...
Owner options
Explore your selling options
What's special
Contemporary Style Home * Built 1979 * Extensively Remodeled in 2020 * Private Cul-De-Sac * Updated Kitchen With Quartz Counters & Stainless Steel Appliances * Dining Room With Cathedral Ceiling & Wood Burning Stove * Cozy Study With Skylights and Built-Ins * Gas Log Fireplace in Expansive Living Room With Soaring Ceilings * Upper Level Hallway With Gallery Views of Living & Dining Rooms * Primary Bedroom With Balcony * Heated Office/Studio/Gym Adjacent to Detached Garage * Multiple Decks for Outdoor Relaxation & Entertaining * Tranquility & Convenience Minutes From Guilford Village Green/Shopping/Highways/Train Station * Easy 15-Minute Commute to New Haven
Zillow last checked: 8 hours ago
Listing updated: October 22, 2024 at 12:25pm
Listed by:
David Mayhew 203-533-5621,
Pearce Real Estate 203-453-2737,
Alicia Dallai 203-623-4354,
Pearce Real Estate
Bought with:
Nikki Travaglino, RES.0755872
William Pitt Sotheby's Int'l
Source: Smart MLS,MLS#: 24031343
Facts & features
Interior
Bedrooms & bathrooms
- Bedrooms: 3
- Bathrooms: 3
- Full bathrooms: 2
- 1/2 bathrooms: 1
Primary bedroom
- Features: Cathedral Ceiling(s), Full Bath, Wall/Wall Carpet
- Level: Upper
- Area: 169 Square Feet
- Dimensions: 13 x 13
Bedroom
- Features: Wall/Wall Carpet
- Level: Upper
- Area: 168 Square Feet
- Dimensions: 12 x 14
Bedroom
- Features: Wall/Wall Carpet
- Level: Upper
- Area: 100 Square Feet
- Dimensions: 10 x 10
Dining room
- Features: Cathedral Ceiling(s), Wood Stove, Hardwood Floor
- Level: Main
- Area: 255 Square Feet
- Dimensions: 15 x 17
Kitchen
- Features: Remodeled, Quartz Counters, Pantry, Hardwood Floor
- Level: Main
- Area: 234 Square Feet
- Dimensions: 13 x 18
Living room
- Features: Cathedral Ceiling(s), Gas Log Fireplace, Wall/Wall Carpet
- Level: Main
- Area: 399 Square Feet
- Dimensions: 19 x 21
Study
- Features: Skylight, Bookcases, Hardwood Floor
- Level: Main
- Area: 224 Square Feet
- Dimensions: 14 x 16
Heating
- Heat Pump, Forced Air, Propane
Cooling
- Central Air
Appliances
- Included: Gas Range, Refrigerator, Dishwasher, Disposal, Washer, Dryer, Water Heater
- Laundry: Main Level
Features
- Basement: Crawl Space
- Attic: Pull Down Stairs
- Number of fireplaces: 2
Interior area
- Total structure area: 2,290
- Total interior livable area: 2,290 sqft
- Finished area above ground: 2,290
Property
Parking
- Total spaces: 2
- Parking features: Detached
- Garage spaces: 2
Lot
- Size: 1.07 Acres
- Features: Cul-De-Sac, Landscaped
Details
- Parcel number: 1117175
- Zoning: R-5
Construction
Type & style
- Home type: SingleFamily
- Architectural style: Colonial
- Property subtype: Single Family Residence
Materials
- Clapboard
- Foundation: Masonry
- Roof: Asphalt
Condition
- New construction: No
- Year built: 1979
Utilities & green energy
- Sewer: Septic Tank
- Water: Well
Community & neighborhood
Location
- Region: Guilford
Price history
| Date | Event | Price |
|---|---|---|
| 10/22/2024 | Sold | $600,000-7.6%$262/sqft |
Source: | ||
| 8/6/2024 | Price change | $649,000-4.4%$283/sqft |
Source: | ||
| 7/21/2024 | Listed for sale | $679,000+81.1%$297/sqft |
Source: | ||
| 1/4/2016 | Sold | $375,000-6.2%$164/sqft |
Source: | ||
| 11/15/2015 | Pending sale | $399,900$175/sqft |
Source: Page Taft - Christie's IRE #N10094233 Report a problem | ||
Public tax history
| Year | Property taxes | Tax assessment |
|---|---|---|
| 2025 | $10,169 +4% | $367,780 |
| 2024 | $9,776 +2.7% | $367,780 |
| 2023 | $9,518 +17.8% | $367,780 +51.3% |
Find assessor info on the county website
Neighborhood: 06437
Nearby schools
GreatSchools rating
- 7/10A. W. Cox SchoolGrades: K-4Distance: 0.6 mi
- 8/10E. C. Adams Middle SchoolGrades: 7-8Distance: 1 mi
- 9/10Guilford High SchoolGrades: 9-12Distance: 1.5 mi
Schools provided by the listing agent
- High: Guilford
Source: Smart MLS. This data may not be complete. We recommend contacting the local school district to confirm school assignments for this home.

Get pre-qualified for a loan
At Zillow Home Loans, we can pre-qualify you in as little as 5 minutes with no impact to your credit score.An equal housing lender. NMLS #10287.
Sell for more on Zillow
Get a free Zillow Showcase℠ listing and you could sell for .
$635,600
2% more+ $12,712
With Zillow Showcase(estimated)
$648,312

