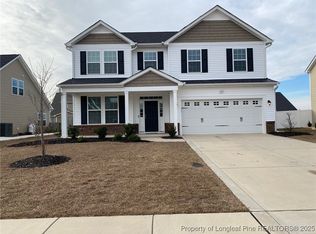Sold for $365,000
$365,000
263 Pendleton St, Raeford, NC 28376
4beds
2,340sqft
Single Family Residence, Residential
Built in 2018
8,712 Square Feet Lot
$368,600 Zestimate®
$156/sqft
$2,134 Estimated rent
Home value
$368,600
$335,000 - $405,000
$2,134/mo
Zestimate® history
Loading...
Owner options
Explore your selling options
What's special
If you're looking for an absolute gem near Fayetteville's military bases, this is it! Step into nearly 2,310 sq. ft. of like-new luxury in the sought-after Bedford community. A bright open-concept layout greets you with a modern kitchen boasting gas cooking, a jumbo island with granite countertops, a walk-in pantry, and loads of built-ins—plus a separate dining room for more formal meals. Relax in the spacious family room, complete with a warm gas fireplace. The main floor wows with a huge primary suite featuring a walk-in closet with built-ins, a walk-in shower, and a separate tub, along with two additional bedrooms and a convenient laundry room fully equipped with shelving and a storage cabinet. Upstairs, a bonus flex space and its own full bath offer even more options for guests or hobbies. Outside, the fully fenced backyard showcases a screened porch, deck, and pergola—perfect for entertaining. Don't forget the two-car garage, already outfitted with cabinets for the ultimate hobbyist. With three full baths total and access to resort-style community amenities—clubhouse, pool, fitness center, and scenic trails—plus proximity to top-rated schools, shopping, and dining, this standout property is ready to dazzle. Don't miss your chance!
Zillow last checked: 8 hours ago
Listing updated: October 28, 2025 at 12:45am
Listed by:
Naomi Richardson 919-398-8357,
Mark Spain Real Estate
Bought with:
ALISHER ISMAILOV, 358065
LPT REALTY LLC
Source: Doorify MLS,MLS#: 10074026
Facts & features
Interior
Bedrooms & bathrooms
- Bedrooms: 4
- Bathrooms: 3
- Full bathrooms: 3
Heating
- Forced Air, Heat Pump, Propane
Cooling
- Central Air
Appliances
- Included: Gas Range, Microwave, Refrigerator
- Laundry: Laundry Room, Lower Level
Features
- Built-in Features, Ceiling Fan(s), Double Vanity, Eat-in Kitchen, Entrance Foyer, Granite Counters, Kitchen Island, Open Floorplan, Pantry, Master Downstairs, Room Over Garage, Separate Shower, Soaking Tub, Walk-In Closet(s), Walk-In Shower
- Flooring: Carpet, Simulated Wood
- Has fireplace: Yes
- Fireplace features: Family Room
Interior area
- Total structure area: 2,340
- Total interior livable area: 2,340 sqft
- Finished area above ground: 2,340
- Finished area below ground: 0
Property
Parking
- Total spaces: 5
- Parking features: Driveway, Garage, Garage Door Opener, Garage Faces Front
- Attached garage spaces: 2
- Uncovered spaces: 2
Features
- Levels: One and One Half
- Stories: 1
- Patio & porch: Deck, Front Porch, Rear Porch, Screened
- Pool features: Community
- Fencing: Back Yard
- Has view: Yes
Lot
- Size: 8,712 sqft
- Features: Landscaped, Level, Private
Details
- Additional structures: Pergola
- Parcel number: 494660101340
- Special conditions: Standard
Construction
Type & style
- Home type: SingleFamily
- Architectural style: Contemporary, Ranch
- Property subtype: Single Family Residence, Residential
Materials
- Stone Veneer, Vinyl Siding
- Foundation: Slab
- Roof: Shingle
Condition
- New construction: No
- Year built: 2018
Utilities & green energy
- Sewer: Public Sewer
- Water: Public
- Utilities for property: Electricity Connected, Propane
Green energy
- Energy efficient items: Appliances
Community & neighborhood
Community
- Community features: Clubhouse, Fitness Center, Pool
Location
- Region: Raeford
- Subdivision: Bedford
HOA & financial
HOA
- Has HOA: Yes
- HOA fee: $220 semi-annually
- Amenities included: Clubhouse, Fitness Center, Playground, Pool
- Services included: None
Price history
| Date | Event | Price |
|---|---|---|
| 6/4/2025 | Sold | $365,000-2.7%$156/sqft |
Source: | ||
| 4/14/2025 | Pending sale | $375,000$160/sqft |
Source: | ||
| 4/12/2025 | Price change | $375,000-3.8%$160/sqft |
Source: | ||
| 3/13/2025 | Price change | $389,900-2.5%$167/sqft |
Source: | ||
| 1/31/2025 | Listed for sale | $399,900+58.2%$171/sqft |
Source: | ||
Public tax history
| Year | Property taxes | Tax assessment |
|---|---|---|
| 2025 | $2,046 | $281,550 |
| 2024 | $2,046 | $281,550 |
| 2023 | $2,046 | $281,550 |
Find assessor info on the county website
Neighborhood: 28376
Nearby schools
GreatSchools rating
- 6/10Upchurch ElementaryGrades: PK-5Distance: 7.1 mi
- 2/10East Hoke MiddleGrades: 6-8Distance: 3.3 mi
- 10/10Sandhoke Early College High SchoolGrades: 9-12Distance: 6.1 mi
Schools provided by the listing agent
- Elementary: Hoke County Schools
- Middle: Hoke County Schools
- High: Hoke County Schools
Source: Doorify MLS. This data may not be complete. We recommend contacting the local school district to confirm school assignments for this home.

Get pre-qualified for a loan
At Zillow Home Loans, we can pre-qualify you in as little as 5 minutes with no impact to your credit score.An equal housing lender. NMLS #10287.
