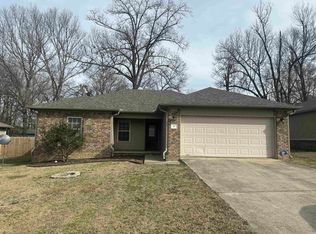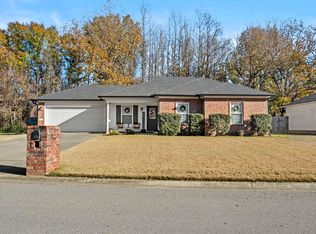Immediately be greeted by new flooring & new paint. Into the home you find an updated kitchen w/ shaker cabinetry, new granite counters, a tile backsplash, new stainless appliances, & more! Off the eat in kitchen is a fully finished, heated, & cooled office/sunroom. Also, downstairs is a bedroom & amazing full bathroom with walk in tiled shower & granite counters. Upstairs you have new carpet & two bedrooms & updated bath too! Outside you have an Inground Pool, Big Shop, Bonus Parking, on Approx 1.33 acres.
This property is off market, which means it's not currently listed for sale or rent on Zillow. This may be different from what's available on other websites or public sources.


