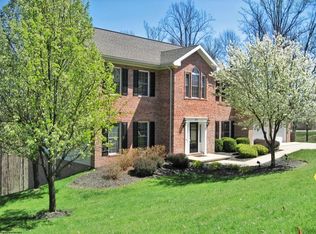Sold for $650,000
$650,000
263 Pheasant Ridge Rd, Bridgeport, WV 26330
6beds
4,823sqft
Single Family Residence
Built in 2006
2.2 Acres Lot
$660,700 Zestimate®
$135/sqft
$4,834 Estimated rent
Home value
$660,700
Estimated sales range
Not available
$4,834/mo
Zestimate® history
Loading...
Owner options
Explore your selling options
What's special
Welcome to this stunning 6 bedroom, 3.5-bath home nestled on 2.2 private acres in one of Bridgeport’s most desirable neighborhoods. This expansive property offers over 4,800 finished sq ft of well-designed living space, including two spacious primary suites—perfect for multigenerational living or hosting guests. The heart of the home features a high-tech kitchen with top-of-the-line appliances, seamlessly connected to open living and dining areas ideal for entertaining. The basement includes an executive office for remote work and a soundproof workshop—ideal for creatives, musicians, or hobbyists. Enjoy the peaceful, wooded setting with ample outdoor space to relax or entertain. Whether you're looking for your forever home or a retreat with room to grow, this property delivers endless opportunities in both comfort and functionality.
Zillow last checked: 8 hours ago
Listing updated: August 26, 2025 at 12:03pm
Listed by:
LYDIA WILLIAMS 304-629-5528,
LEVEL UP REALTY
Bought with:
MONICA GORRELL, WV0004552
HOMEFINDERS PLUS REAL ESTATE INC
Source: NCWV REIN,MLS#: 10160462
Facts & features
Interior
Bedrooms & bathrooms
- Bedrooms: 6
- Bathrooms: 4
- Full bathrooms: 3
- 1/2 bathrooms: 1
Bedroom 2
- Features: Ceiling Fan(s), Walk-In Closet(s), Window Treatment
Bedroom 3
- Features: Ceiling Fan(s), Window Treatment
Bedroom 4
- Features: Ceiling Fan(s), Window Treatment
Dining room
- Features: Wood Floor
Kitchen
- Features: Tile Floor, Pantry, Balcony/Deck
Living room
- Features: Fireplace, Wood Floor, Balcony/Deck
Basement
- Level: Basement
Heating
- Central, Forced Air, Natural Gas
Cooling
- Central Air, Ceiling Fan(s), Zoned
Appliances
- Included: Range, Countertop Range, Microwave, Dishwasher, Disposal, Refrigerator, Ice Maker, Washer, Dryer
Features
- Flooring: Wood, Ceramic Tile, Laminate
- Basement: Partially Finished,Walk-Out Access,Interior Entry
- Attic: Other
- Number of fireplaces: 1
- Fireplace features: Gas Starter
Interior area
- Total structure area: 6,273
- Total interior livable area: 4,823 sqft
- Finished area above ground: 3,723
- Finished area below ground: 1,100
Property
Parking
- Total spaces: 3
- Parking features: Garage Door Opener, Off Street, 3+ Cars
- Attached garage spaces: 2
Features
- Levels: 2
- Stories: 2
- Patio & porch: Porch, Patio, Deck
- Exterior features: Private Yard
- Fencing: None
- Has view: Yes
- View description: Mountain(s)
- Waterfront features: None
Lot
- Size: 2.20 Acres
- Dimensions: 2.2 ACRES
- Features: Wooded, Sloped, Landscaped
Details
- Parcel number: 1715232300090000
- Other equipment: Generator
Construction
Type & style
- Home type: SingleFamily
- Architectural style: Traditional
- Property subtype: Single Family Residence
Materials
- Frame, Block, Wood, Concrete, Vinyl Siding
- Foundation: Brick/Mortar, Block
- Roof: Shingle
Condition
- Year built: 2006
Utilities & green energy
- Electric: 200 Amps
- Sewer: Public Sewer
- Water: Public
Community & neighborhood
Security
- Security features: Smoke Detector(s), Security System, Carbon Monoxide Detector(s)
Community
- Community features: Other
Location
- Region: Bridgeport
- Subdivision: Pheasant Ridge
HOA & financial
HOA
- Has HOA: Yes
- HOA fee: $750 annually
- Services included: Snow Removal
Price history
| Date | Event | Price |
|---|---|---|
| 8/26/2025 | Sold | $650,000-7.1%$135/sqft |
Source: | ||
| 7/12/2025 | Contingent | $700,000$145/sqft |
Source: | ||
| 7/11/2025 | Listed for sale | $700,000+66.5%$145/sqft |
Source: | ||
| 1/30/2017 | Sold | $420,500-15.9%$87/sqft |
Source: Public Record Report a problem | ||
| 12/16/2015 | Listing removed | $499,900$104/sqft |
Source: APEX REALTY SERVICE #10101551 Report a problem | ||
Public tax history
| Year | Property taxes | Tax assessment |
|---|---|---|
| 2025 | $4,830 +8.5% | $414,600 +6.8% |
| 2024 | $4,453 +7.6% | $388,200 +9.2% |
| 2023 | $4,139 -0.5% | $355,560 +0.7% |
Find assessor info on the county website
Neighborhood: 26330
Nearby schools
GreatSchools rating
- NANorwood Elementary SchoolGrades: PK-5Distance: 2.6 mi
- 8/10Bridgeport Middle SchoolGrades: 6-8Distance: 3.1 mi
- 10/10Bridgeport High SchoolGrades: 9-12Distance: 3.2 mi
Schools provided by the listing agent
- Elementary: Simpson Elementary
- Middle: Bridgeport Middle
- High: Bridgeport High
- District: Harrison
Source: NCWV REIN. This data may not be complete. We recommend contacting the local school district to confirm school assignments for this home.
Get pre-qualified for a loan
At Zillow Home Loans, we can pre-qualify you in as little as 5 minutes with no impact to your credit score.An equal housing lender. NMLS #10287.
