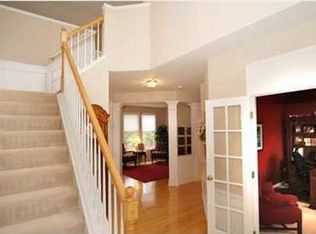Sold
$825,000
263 Quail Ridge Dr NE, Ada, MI 49301
4beds
4,740sqft
Single Family Residence
Built in 1998
0.32 Acres Lot
$863,500 Zestimate®
$174/sqft
$4,780 Estimated rent
Home value
$863,500
$794,000 - $941,000
$4,780/mo
Zestimate® history
Loading...
Owner options
Explore your selling options
What's special
Pride of ownership shines throughout this meticulously maintained home. Situated in a highly desirable Forest Hills neighborhood, every inch of this home has been updated to combine functionality with elegance. The stunning new kitchen features quartz countertops and new appliances. Beautiful new flooring and paint throughout. Main floor has 2-way fireplace and office or optional fifth bedroom to cater to your evolving needs. The upper floor boasts four spacious bedrooms with vaulted ceilings and generous WICs in the primary suite. The basement offers a gym and a kids oasis complete with a rock climbing wall. This turnkey home is truly perfect for those seeking luxury and comfort while being minutes away from downtown Ada or GR. Don't miss this opportunity to make this your forever home!
Zillow last checked: 8 hours ago
Listing updated: September 18, 2024 at 07:41am
Listed by:
Ingrid C Anastasiu 616-304-9387,
Keller Williams GR East
Bought with:
Samantha Garrett, 6501434734
ReSIDE Grand Rapids
Source: MichRIC,MLS#: 24042609
Facts & features
Interior
Bedrooms & bathrooms
- Bedrooms: 4
- Bathrooms: 5
- Full bathrooms: 3
- 1/2 bathrooms: 2
Primary bedroom
- Level: Upper
- Area: 247.16
- Dimensions: 14.80 x 16.70
Bedroom 2
- Level: Upper
- Area: 171.6
- Dimensions: 14.30 x 12.00
Bedroom 3
- Level: Upper
- Area: 182.5
- Dimensions: 14.60 x 12.50
Bedroom 4
- Level: Upper
- Area: 157.43
- Dimensions: 13.00 x 12.11
Primary bathroom
- Level: Upper
- Area: 142.6
- Dimensions: 15.50 x 9.20
Dining area
- Level: Main
- Area: 261.36
- Dimensions: 21.60 x 12.10
Dining room
- Level: Main
- Area: 173.03
- Dimensions: 14.30 x 12.10
Exercise room
- Level: Lower
- Area: 210.27
- Dimensions: 12.90 x 16.30
Family room
- Level: Main
- Area: 392.94
- Dimensions: 22.20 x 17.70
Family room
- Level: Lower
- Area: 596.64
- Dimensions: 26.40 x 22.60
Kitchen
- Level: Main
- Area: 181.09
- Dimensions: 16.30 x 11.11
Living room
- Level: Main
- Area: 208.32
- Dimensions: 16.80 x 12.40
Office
- Level: Main
- Area: 218.68
- Dimensions: 14.20 x 15.40
Other
- Description: Unfinished Area
- Level: Lower
- Area: 662
- Dimensions: 33.10 x 20.00
Heating
- Forced Air
Cooling
- Central Air
Appliances
- Included: Built-In Electric Oven, Cooktop, Dishwasher, Disposal, Dryer, Microwave, Refrigerator, Washer, Water Softener Owned
- Laundry: Laundry Room, Main Level
Features
- Ceiling Fan(s), Central Vacuum, Wet Bar, Center Island, Eat-in Kitchen, Pantry
- Flooring: Ceramic Tile, Wood
- Windows: Window Treatments
- Basement: Full
- Number of fireplaces: 1
- Fireplace features: Family Room, Kitchen
Interior area
- Total structure area: 3,398
- Total interior livable area: 4,740 sqft
- Finished area below ground: 0
Property
Parking
- Total spaces: 3
- Parking features: Attached, Garage Door Opener
- Garage spaces: 3
Features
- Stories: 2
Lot
- Size: 0.32 Acres
- Features: Sidewalk
Details
- Parcel number: 411425220025
- Zoning description: RES
Construction
Type & style
- Home type: SingleFamily
- Architectural style: Traditional
- Property subtype: Single Family Residence
Materials
- Brick, Vinyl Siding
- Roof: Shingle
Condition
- New construction: No
- Year built: 1998
Utilities & green energy
- Sewer: Public Sewer
- Water: Public
- Utilities for property: Natural Gas Connected
Community & neighborhood
Location
- Region: Ada
HOA & financial
HOA
- Has HOA: Yes
- HOA fee: $403 annually
- Services included: Other, Trash, Snow Removal
Other
Other facts
- Listing terms: Cash,Conventional
- Road surface type: Paved
Price history
| Date | Event | Price |
|---|---|---|
| 9/18/2024 | Sold | $825,000$174/sqft |
Source: | ||
| 8/22/2024 | Pending sale | $825,000$174/sqft |
Source: | ||
| 8/15/2024 | Listed for sale | $825,000+22.2%$174/sqft |
Source: | ||
| 6/1/2023 | Sold | $675,000-6.3%$142/sqft |
Source: Public Record Report a problem | ||
| 4/21/2023 | Pending sale | $720,000$152/sqft |
Source: | ||
Public tax history
| Year | Property taxes | Tax assessment |
|---|---|---|
| 2024 | -- | $390,900 +52.9% |
| 2021 | $5,837 | $255,700 -2.8% |
| 2020 | $5,837 +1.4% | $263,100 +8.7% |
Find assessor info on the county website
Neighborhood: 49301
Nearby schools
GreatSchools rating
- 7/10Collins Elementary SchoolGrades: PK-4Distance: 0.5 mi
- 9/10Northern Hills Middle SchoolGrades: 7-8Distance: 1.9 mi
- 9/10Northern High SchoolGrades: 9-12Distance: 1.6 mi
Get pre-qualified for a loan
At Zillow Home Loans, we can pre-qualify you in as little as 5 minutes with no impact to your credit score.An equal housing lender. NMLS #10287.
Sell for more on Zillow
Get a Zillow Showcase℠ listing at no additional cost and you could sell for .
$863,500
2% more+$17,270
With Zillow Showcase(estimated)$880,770
