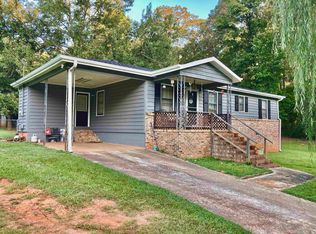Closed
$325,000
263 Ramp Rd, Lagrange, GA 30240
4beds
2,151sqft
Single Family Residence
Built in 2022
1.75 Acres Lot
$331,700 Zestimate®
$151/sqft
$2,463 Estimated rent
Home value
$331,700
$242,000 - $454,000
$2,463/mo
Zestimate® history
Loading...
Owner options
Explore your selling options
What's special
Ranch style home with 4 bedrooms, 3 full bathrooms on 1.75Acres. Open floor plan living room, kitchen and eat-in breakfast area. Kitchen features granite countertops, pantry and spacious island. Formal dining room and large office located off the entry hallway. Owner's private suite features dual vanities, soaking tub, separate shower, and walk-in closet. Three additional bedrooms on opposite side of home. One featuring en suite full bath with additional closet space and two bedrooms sharing a full bath. Two-car side-entry garage. Convenient family drop zone between garage and laundry room. Custom blinds throughout. Covered front porch and covered back patio looking out into wooded backyard that's ready to be explored. Two separate electric heating and air conditioning units. 7 years of 2-10 Builder's Warranty transfers with home.
Zillow last checked: 8 hours ago
Listing updated: September 08, 2025 at 11:29am
Listed by:
Kent Kingsley 770-468-4905,
Traditions Realty
Bought with:
Judy Thomason, 246412
EXIT Realty Advantage
Source: GAMLS,MLS#: 10558081
Facts & features
Interior
Bedrooms & bathrooms
- Bedrooms: 4
- Bathrooms: 3
- Full bathrooms: 3
- Main level bathrooms: 3
- Main level bedrooms: 4
Dining room
- Features: Separate Room
Kitchen
- Features: Breakfast Area, Breakfast Bar, Pantry, Solid Surface Counters
Heating
- Central, Dual, Electric, Heat Pump
Cooling
- Ceiling Fan(s), Central Air, Dual, Electric
Appliances
- Included: Dishwasher, Microwave, Oven/Range (Combo)
- Laundry: In Hall
Features
- Double Vanity, Master On Main Level, Separate Shower, Soaking Tub, Split Bedroom Plan, Walk-In Closet(s)
- Flooring: Carpet, Vinyl
- Basement: None
- Attic: Pull Down Stairs
- Has fireplace: No
Interior area
- Total structure area: 2,151
- Total interior livable area: 2,151 sqft
- Finished area above ground: 2,151
- Finished area below ground: 0
Property
Parking
- Parking features: Attached, Garage, Garage Door Opener, Side/Rear Entrance
- Has attached garage: Yes
Features
- Levels: One
- Stories: 1
Lot
- Size: 1.75 Acres
- Features: Sloped
- Residential vegetation: Partially Wooded
Details
- Parcel number: 0643 000094E
- Special conditions: Agent/Seller Relationship
Construction
Type & style
- Home type: SingleFamily
- Architectural style: Ranch,Traditional
- Property subtype: Single Family Residence
Materials
- Vinyl Siding
- Foundation: Slab
- Roof: Composition
Condition
- Resale
- New construction: No
- Year built: 2022
Utilities & green energy
- Sewer: Septic Tank
- Water: Public
- Utilities for property: Cable Available
Community & neighborhood
Community
- Community features: None
Location
- Region: Lagrange
- Subdivision: Lakemont
Other
Other facts
- Listing agreement: Exclusive Right To Sell
- Listing terms: Cash,Conventional,FHA,VA Loan
Price history
| Date | Event | Price |
|---|---|---|
| 9/8/2025 | Sold | $325,000$151/sqft |
Source: | ||
| 8/4/2025 | Pending sale | $325,000$151/sqft |
Source: | ||
| 7/28/2025 | Price change | $325,000-3%$151/sqft |
Source: | ||
| 7/13/2025 | Price change | $335,000-4.3%$156/sqft |
Source: | ||
| 7/6/2025 | Listed for sale | $350,000+13.3%$163/sqft |
Source: | ||
Public tax history
| Year | Property taxes | Tax assessment |
|---|---|---|
| 2025 | $3,525 +6.7% | $141,520 +9.7% |
| 2024 | $3,305 +4.7% | $129,000 +1.4% |
| 2023 | $3,156 +1030.6% | $127,160 +1171.6% |
Find assessor info on the county website
Neighborhood: 30240
Nearby schools
GreatSchools rating
- 8/10Hillcrest Elementary SchoolGrades: PK-5Distance: 1.4 mi
- 6/10Gardner-Newman Middle SchoolGrades: 6-8Distance: 6.2 mi
- 7/10Lagrange High SchoolGrades: 9-12Distance: 6 mi
Schools provided by the listing agent
- Elementary: Hillcrest
- Middle: Gardner Newman
- High: Lagrange
Source: GAMLS. This data may not be complete. We recommend contacting the local school district to confirm school assignments for this home.
Get a cash offer in 3 minutes
Find out how much your home could sell for in as little as 3 minutes with a no-obligation cash offer.
Estimated market value$331,700
Get a cash offer in 3 minutes
Find out how much your home could sell for in as little as 3 minutes with a no-obligation cash offer.
Estimated market value
$331,700
