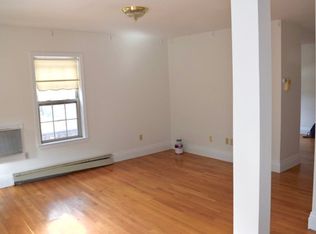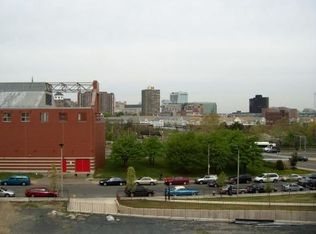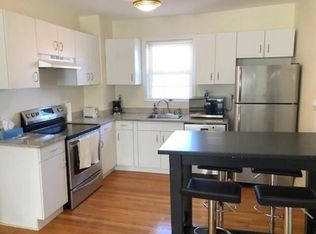LOCATION, LOCATION!!! Enter this address in your favorite map application and see all points of interest around. Easy access to the Longwood Medical Area, Colleges, Northeastern University, museums, parks. Public Transportation and much more. This unit is on the first floor with an open concept layout integrating the living room, dinning room and kitchen. Two large bedrooms and laundry in the unit. The master bedroom has huge closet and and a bonus space ideal for entertainment or working area. Hardwood floor throughout and tiles in the Kitchen.
This property is off market, which means it's not currently listed for sale or rent on Zillow. This may be different from what's available on other websites or public sources.


