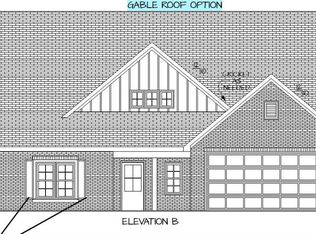Sold for $465,000
$465,000
263 Rural Retreat Rd, Winston Salem, NC 27107
3beds
2,098sqft
Stick/Site Built, Residential, Single Family Residence
Built in 2025
1.2 Acres Lot
$475,400 Zestimate®
$--/sqft
$2,119 Estimated rent
Home value
$475,400
$433,000 - $523,000
$2,119/mo
Zestimate® history
Loading...
Owner options
Explore your selling options
What's special
Best offers due 6/22 at 5pm! New construction home on rural setting of 1.2+/- acres in Oak Grove school district of northern Davidson County. 3 bed home with large bonus room has all of the luxurious touches you didn't even know you needed. Engineered hardwoods throughout living area. Tall baseboards, crown molding, & accent lighting above cabinets, below cabinets, up the stairs, in the pantry & around bathroom mirror. Open concept with living, dining, & kitchen. Exposed beams. Quartz counters, tiled backsplash, & SS appliances. Wood counter & shelving in the walk in pantry. Trendy tiled laundry room with sink & wall tree entry from garage. Wooden accent wall, WIC, tiled shower, & dual vanity in primary suite. Wrought iron railing leads upstairs to large bonus room & walk in attic. Covered front porch perfect for rocking chairs. Covered back porch for country evenings or morning coffee! 2 car side load garage with electric car outlet. Buyer incentives with preferred lender & attorney!
Zillow last checked: 8 hours ago
Listing updated: July 22, 2025 at 10:07pm
Listed by:
Ashley Bonnett 336-403-4051,
Home Star Realty,
Laura Nelson 336-462-8080,
Home Star Realty
Bought with:
Aaron Reel, 283342
Reel Realty
Source: Triad MLS,MLS#: 1184537 Originating MLS: Winston-Salem
Originating MLS: Winston-Salem
Facts & features
Interior
Bedrooms & bathrooms
- Bedrooms: 3
- Bathrooms: 2
- Full bathrooms: 2
- Main level bathrooms: 2
Primary bedroom
- Level: Main
- Dimensions: 15.08 x 12.92
Bedroom 2
- Level: Main
- Dimensions: 12 x 13.92
Bedroom 3
- Level: Main
- Dimensions: 11.92 x 11.08
Bonus room
- Level: Second
- Dimensions: 22.08 x 19.5
Kitchen
- Level: Main
- Dimensions: 17.83 x 14.75
Laundry
- Level: Main
- Dimensions: 9.83 x 5.75
Living room
- Level: Main
- Dimensions: 17.83 x 13.92
Heating
- Heat Pump, Electric
Cooling
- Central Air
Appliances
- Included: Microwave, Dishwasher, Free-Standing Range, Electric Water Heater
- Laundry: Main Level
Features
- Ceiling Fan(s), Dead Bolt(s), Kitchen Island, Pantry
- Flooring: Carpet, Engineered Hardwood
- Has basement: No
- Attic: Floored,Walk-In
- Has fireplace: No
Interior area
- Total structure area: 2,098
- Total interior livable area: 2,098 sqft
- Finished area above ground: 2,098
Property
Parking
- Total spaces: 2
- Parking features: Garage, Garage Door Opener, Garage Faces Side
- Garage spaces: 2
Features
- Levels: One and One Half
- Stories: 1
- Patio & porch: Porch
- Pool features: None
- Fencing: None
Lot
- Size: 1.20 Acres
- Features: Cleared, Level
Details
- Parcel number: 1300700000021B00
- Zoning: RA3
- Special conditions: Owner Sale
Construction
Type & style
- Home type: SingleFamily
- Property subtype: Stick/Site Built, Residential, Single Family Residence
Materials
- Vinyl Siding
- Foundation: Slab
Condition
- New Construction
- New construction: Yes
- Year built: 2025
Utilities & green energy
- Sewer: Septic Tank
- Water: Public
Community & neighborhood
Location
- Region: Winston Salem
Other
Other facts
- Listing agreement: Exclusive Right To Sell
- Listing terms: Cash,Conventional,FHA,USDA Loan,VA Loan
Price history
| Date | Event | Price |
|---|---|---|
| 7/21/2025 | Sold | $465,000+3.3% |
Source: | ||
| 6/22/2025 | Pending sale | $450,000 |
Source: | ||
| 6/17/2025 | Listed for sale | $450,000+1185.7% |
Source: | ||
| 4/18/2024 | Sold | $35,000$17/sqft |
Source: Public Record Report a problem | ||
Public tax history
| Year | Property taxes | Tax assessment |
|---|---|---|
| 2025 | $907 +301.5% | $33,860 |
| 2024 | $226 | $33,860 |
| 2023 | $226 | $33,860 |
Find assessor info on the county website
Neighborhood: 27107
Nearby schools
GreatSchools rating
- 4/10Midway ElementaryGrades: PK-5Distance: 3.1 mi
- 5/10Oak Grove Middle SchoolGrades: 6-8Distance: 3.8 mi
- 6/10Oak Grove HighGrades: 9-12Distance: 3.7 mi
Schools provided by the listing agent
- Elementary: Midway
- Middle: Oak Grove
- High: Oak Grove
Source: Triad MLS. This data may not be complete. We recommend contacting the local school district to confirm school assignments for this home.
Get a cash offer in 3 minutes
Find out how much your home could sell for in as little as 3 minutes with a no-obligation cash offer.
Estimated market value
$475,400
