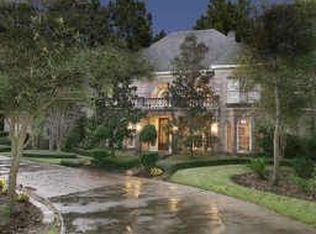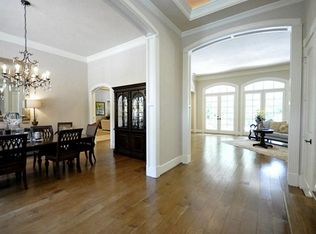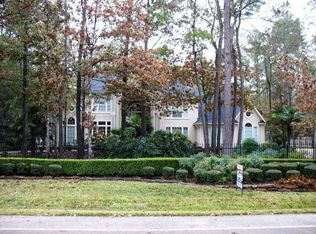Custom Jeff Paul estate home in Grogans Point on 1.17 acres! Ideal for entertaining & everyday living. Family, dining & living rooms are warm & inviting with space for everyone in the family! Key features include, hardwood floors, custom trim work, high ceilings, built-in cabinets, gourmet island kitchen with SS appliances, Viking gas range, double oven, large pantry, & breakfast bar. Spacious master retreat & sitting area, dreamy Spa-like bath with soaking tub, separate shower & spacious closet. Also, downstairs is a guest bedroom. Upstairs features a huge game room with built-in cabinets, bonus room & three en suite bedrooms. Beautifully landscaped property has circular drive, gated motor court, covered front porch & private backyard with outdoor grill, pool, spa, putting green, gazebo & no back neighbors. Zoned to Conroe schools in The Woodlands. Convenient to ExxonMobil, Hughes Landing, I-45, Grand Pkwy 99, shopping and restaurants. SOUNDS INTERESTING? YOU BET, SEE IT TODAY!
This property is off market, which means it's not currently listed for sale or rent on Zillow. This may be different from what's available on other websites or public sources.


