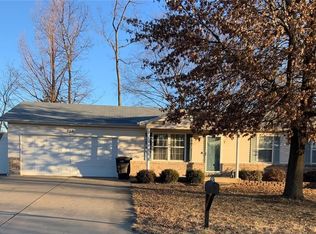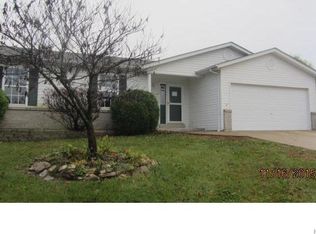Closed
Listing Provided by:
Lisa Bergsieker-Rupp 636-357-8662,
Engelmeyer Realty L.L.C.
Bought with: Engelmeyer Realty L.L.C.
Price Unknown
263 Shellbark Dr, Troy, MO 63379
3beds
1,904sqft
Single Family Residence
Built in 2000
8,407.08 Square Feet Lot
$267,900 Zestimate®
$--/sqft
$1,724 Estimated rent
Home value
$267,900
$244,000 - $292,000
$1,724/mo
Zestimate® history
Loading...
Owner options
Explore your selling options
What's special
Welcome home! This well maintained 3 bedroom 2 full bath home is ready for you. Spacious Living area with hardwood floors. Kitchen features stainless steel appliances along with updated backsplash. 2 bedrooms feature walk in closet. Basement has bonus room. Roof and water softener were replaced in 2023 and new water heater and HVAC system within last 5 years. Home is located close to town and everything you could need.
Zillow last checked: 8 hours ago
Listing updated: August 15, 2025 at 01:20pm
Listing Provided by:
Lisa Bergsieker-Rupp 636-357-8662,
Engelmeyer Realty L.L.C.
Bought with:
Lisa Bergsieker-Rupp, 2022016208
Engelmeyer Realty L.L.C.
Source: MARIS,MLS#: 25042138 Originating MLS: East Central Board of REALTORS
Originating MLS: East Central Board of REALTORS
Facts & features
Interior
Bedrooms & bathrooms
- Bedrooms: 3
- Bathrooms: 2
- Full bathrooms: 2
- Main level bathrooms: 2
- Main level bedrooms: 3
Primary bedroom
- Features: Floor Covering: Carpeting
- Level: Main
- Area: 143
- Dimensions: 13x11
Bedroom
- Features: Floor Covering: Carpeting
- Level: Main
- Area: 108
- Dimensions: 12x9
Bedroom
- Features: Floor Covering: Carpeting
- Level: Main
- Area: 132
- Dimensions: 11x12
Primary bathroom
- Features: Floor Covering: Ceramic Tile
- Level: Main
- Area: 35
- Dimensions: 5x7
Bathroom
- Features: Floor Covering: Ceramic Tile
- Level: Main
- Area: 35
- Dimensions: 7x5
Bonus room
- Features: Floor Covering: Carpeting
- Level: Basement
- Area: 682
- Dimensions: 31x22
Kitchen
- Features: Floor Covering: Wood
- Level: Main
- Area: 187
- Dimensions: 11x17
Laundry
- Features: Floor Covering: Concrete
- Level: Basement
- Area: 462
- Dimensions: 21x22
Living room
- Features: Floor Covering: Wood
- Level: Main
- Area: 176
- Dimensions: 16x11
Heating
- Electric, Forced Air
Cooling
- Central Air, Electric
Appliances
- Included: Stainless Steel Appliance(s), Electric Cooktop, Dishwasher
Features
- Flooring: Carpet, Hardwood
- Basement: Partially Finished,Sump Pump
- Has fireplace: No
Interior area
- Total structure area: 1,904
- Total interior livable area: 1,904 sqft
Property
Parking
- Total spaces: 2
- Parking features: Garage - Attached
- Attached garage spaces: 2
Features
- Levels: One
Lot
- Size: 8,407 sqft
- Dimensions: .193
Details
- Parcel number: 157035002010025000
- Special conditions: Standard
Construction
Type & style
- Home type: SingleFamily
- Architectural style: Ranch
- Property subtype: Single Family Residence
Condition
- Year built: 2000
Utilities & green energy
- Sewer: Public Sewer
- Water: Public
- Utilities for property: Cable Available
Community & neighborhood
Location
- Region: Troy
- Subdivision: Hickory Forest 01
Other
Other facts
- Listing terms: Cash,Conventional,FHA
Price history
| Date | Event | Price |
|---|---|---|
| 8/15/2025 | Sold | -- |
Source: | ||
| 6/28/2025 | Pending sale | $265,000$139/sqft |
Source: | ||
| 6/21/2025 | Listed for sale | $265,000+3.9%$139/sqft |
Source: | ||
| 9/9/2024 | Listing removed | $255,000$134/sqft |
Source: | ||
| 9/6/2024 | Listed for sale | $255,000+24.4%$134/sqft |
Source: | ||
Public tax history
| Year | Property taxes | Tax assessment |
|---|---|---|
| 2024 | $1,673 +0.6% | $26,124 |
| 2023 | $1,662 +1.1% | $26,124 -4.3% |
| 2022 | $1,644 | $27,294 +6.1% |
Find assessor info on the county website
Neighborhood: 63379
Nearby schools
GreatSchools rating
- 5/10Main Street Elementary SchoolGrades: PK-5Distance: 1.1 mi
- 5/10Troy Middle SchoolGrades: 6-8Distance: 0.8 mi
- 6/10Troy Buchanan High SchoolGrades: 9-12Distance: 1.5 mi
Schools provided by the listing agent
- Elementary: Main Street Elem.
- Middle: Troy Middle
- High: Troy Buchanan High
Source: MARIS. This data may not be complete. We recommend contacting the local school district to confirm school assignments for this home.
Get a cash offer in 3 minutes
Find out how much your home could sell for in as little as 3 minutes with a no-obligation cash offer.
Estimated market value$267,900
Get a cash offer in 3 minutes
Find out how much your home could sell for in as little as 3 minutes with a no-obligation cash offer.
Estimated market value
$267,900

