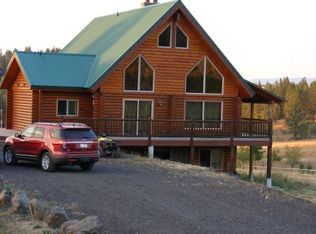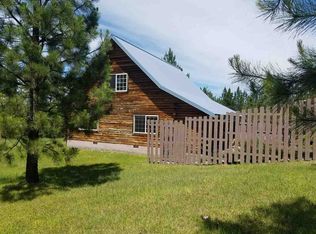Three bedroom, Cedar home on 31 acres, with trees, fenced pastures, fruit trees, 2 car attached garage, attached storage/work shop, 3 yr. old HVAC system, 480 ft. deep well, LP heat and appliances. Automatic frost free/electric free horse/cattle waterers. Located on dead end road with private security gate. NO HOA's. Fisherman and hunters paradise.
This property is off market, which means it's not currently listed for sale or rent on Zillow. This may be different from what's available on other websites or public sources.


