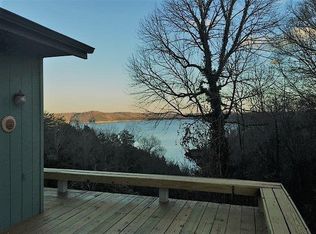Sold for $265,000 on 08/13/25
$265,000
263 Tall Timbers Rd, Jamestown, KY 42629
3beds
1,242sqft
Single Family Residence
Built in 2011
0.57 Acres Lot
$267,000 Zestimate®
$213/sqft
$1,467 Estimated rent
Home value
$267,000
Estimated sales range
Not available
$1,467/mo
Zestimate® history
Loading...
Owner options
Explore your selling options
What's special
Welcome to 258 Tall Timber Dr, located in Jamestown and just 3 minutes from Jamestown Resort and Marina!!! This is a one owner, custom built home sitting on approximately .573 acres. (3 additional lots available to purchase separately .681 acre) This home is nestled in Harbor Springs subdivision and is surrounded by trees on all sides, making it a private and intimate space for a full time home or a peaceful weekend lake retreat! This home has 3 bedrooms, 2 baths, open concept living room, dining room and kitchen! From the kitchen you have access to a large laundry room and sliding doors to step out into your peaceful screened in porch with views of the fire pit and wildlife! The primary bedroom also has sliding glass doors for access to the uncovered portion of the massive deck! This home has a circle driveway making it a breeze to pull your boat around! This home has been well maintained and is move in ready! You'll be delighted with all the extra touches in this home including a tankless water heater and a covered front porch for even more entertaining space! Priced to sell so don't delay!!!
Zillow last checked: 8 hours ago
Listing updated: September 12, 2025 at 10:18pm
Listed by:
Sherri West 270-566-2389,
Lake Cumberland Real Estate Professionals
Bought with:
The Dream Team Real Estate Professionals - Dreama Bolin, 245113
Lake Cumberland Real Estate Professionals
Source: Imagine MLS,MLS#: 25015576
Facts & features
Interior
Bedrooms & bathrooms
- Bedrooms: 3
- Bathrooms: 2
- Full bathrooms: 2
Primary bedroom
- Level: First
Bedroom 1
- Level: First
Bedroom 2
- Level: First
Bathroom 1
- Description: Full Bath
- Level: First
Bathroom 2
- Description: Full Bath
- Level: First
Dining room
- Level: First
Dining room
- Level: First
Kitchen
- Level: First
Living room
- Level: First
Living room
- Level: First
Heating
- Electric, Heat Pump
Cooling
- Heat Pump
Appliances
- Included: Dryer, Dishwasher, Microwave, Refrigerator, Washer, Oven, Range
- Laundry: Electric Dryer Hookup, Main Level, Washer Hookup
Features
- Breakfast Bar, Eat-in Kitchen, Master Downstairs, Ceiling Fan(s)
- Flooring: Laminate, Tile
- Windows: Insulated Windows, Window Treatments, Blinds, Screens
- Has basement: No
Interior area
- Total structure area: 1,242
- Total interior livable area: 1,242 sqft
- Finished area above ground: 1,242
- Finished area below ground: 0
Property
Parking
- Parking features: Driveway
- Has uncovered spaces: Yes
Features
- Levels: One
- Patio & porch: Deck, Porch
- Has view: Yes
- View description: Rural, Trees/Woods
Lot
- Size: 0.57 Acres
- Features: Secluded, Wooded
Details
- Parcel number: 0484003030.00
Construction
Type & style
- Home type: SingleFamily
- Architectural style: Ranch
- Property subtype: Single Family Residence
Materials
- Vinyl Siding
- Foundation: Block
- Roof: Metal
Condition
- New construction: No
- Year built: 2011
Utilities & green energy
- Sewer: Septic Tank
- Water: Public
- Utilities for property: Electricity Connected, Sewer Connected, Water Connected
Community & neighborhood
Location
- Region: Jamestown
- Subdivision: Harbor Springs
Price history
| Date | Event | Price |
|---|---|---|
| 8/13/2025 | Sold | $265,000+2.3%$213/sqft |
Source: | ||
| 7/25/2025 | Pending sale | $259,000$209/sqft |
Source: | ||
| 7/21/2025 | Contingent | $259,000$209/sqft |
Source: | ||
| 7/17/2025 | Listed for sale | $259,000$209/sqft |
Source: | ||
Public tax history
Tax history is unavailable.
Neighborhood: 42629
Nearby schools
GreatSchools rating
- 5/10Jamestown Elementary SchoolGrades: PK-5Distance: 2.5 mi
- 7/10Russell County Middle SchoolGrades: 6-8Distance: 6.2 mi
- 6/10Russell County High SchoolGrades: 9-12Distance: 6.3 mi
Schools provided by the listing agent
- Elementary: Jamestown
- Middle: Russell Co
- High: Russell Co
Source: Imagine MLS. This data may not be complete. We recommend contacting the local school district to confirm school assignments for this home.

Get pre-qualified for a loan
At Zillow Home Loans, we can pre-qualify you in as little as 5 minutes with no impact to your credit score.An equal housing lender. NMLS #10287.
