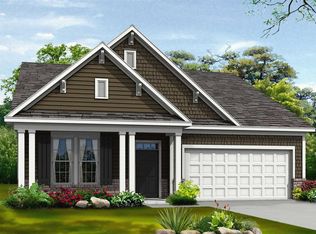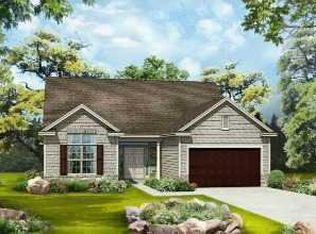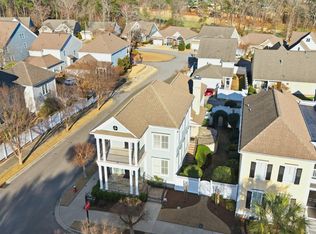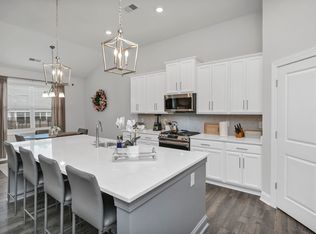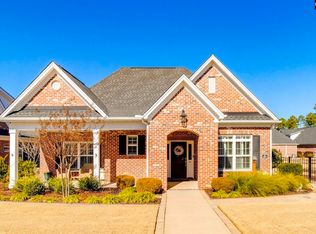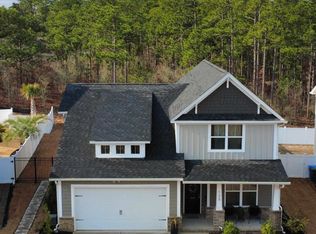MOVE-IN READY HOME IN WOODCREEK FARMS. Welcome to this well-maintained home in the highly sought-after WOODCREEK FARMS community. Located just across from the NEW SPEARS CREEK PUBLIX and shopping center, and only minutes from I-20, SANDHILL shopping, FRESH MARKET, and SESQUICENTENNIAL STATE PARK.MAIN-LEVEL LIVING * Spacious primary suite with walk-in closet * Dual vanities, soaking tub, and separate shower * Second bedroom and full bath on main floor – perfect for guests or multigenerational living CHEF'S KITCHEN * Granite countertops and large island * Upgraded cabinetry * Stainless steel appliances: gas stove, double ovens, refrigerator * Ample prep space for cooking and entertaining UPSTAIRS FLEX SPACE * Large recreation/bonus room * Third bedroom and full bath OUTDOOR FEATURES * Screened-in porch and open patio with outdoor fireplace * Fenced backyard with views of the TOM FAZIO–DESIGNED GOLF COURSE * Low-maintenance landscaping for easy upkeep-Don’t miss this opportunity to live in one of the area's most desirable communities. Disclaimer: CMLS has not reviewed and, therefore, does not endorse vendors who may appear in listings.
Pending
Price cut: $10K (2/1)
$429,000
263 Thacher Loop, Elgin, SC 29045
3beds
2,824sqft
Est.:
Single Family Residence
Built in 2016
6,969.6 Square Feet Lot
$-- Zestimate®
$152/sqft
$106/mo HOA
What's special
Outdoor fireplaceLarge islandAmple prep spaceStainless steel appliancesGas stoveDouble ovensUpstairs flex space
- 257 days |
- 844 |
- 36 |
Zillow last checked: 8 hours ago
Listing updated: February 25, 2026 at 09:53am
Listed by:
Karen Yip,
Yip Premier Real Estate LLC
Source: Consolidated MLS,MLS#: 611016
Facts & features
Interior
Bedrooms & bathrooms
- Bedrooms: 3
- Bathrooms: 3
- Full bathrooms: 3
- Main level bathrooms: 2
Rooms
- Room types: Sun Room, Office, Loft
Primary bedroom
- Features: Double Vanity, Tub-Garden, Bath-Private, Separate Shower, Walk-In Closet(s), Ceilings-Box, Ceiling Fan(s), Closet-Private, Separate Water Closet
- Level: Main
Bedroom 2
- Features: Bath-Shared, Tub-Shower, Ceiling Fan(s), Closet-Private
- Level: Main
Bedroom 3
- Features: Bath-Shared, Walk-In Closet(s), Tub-Shower, Ceiling Fan(s), Closet-Private
- Level: Second
Dining room
- Features: Floors-Hardwood, Molding
- Level: Main
Kitchen
- Features: Bar, Floors-Hardwood, Kitchen Island, Pantry, Granite Counters, Backsplash-Tiled, Cabinets-Painted, Recessed Lighting
- Level: Main
Living room
- Features: Books, Fireplace, Floors-Hardwood, Molding, Ceilings-High (over 9 Ft), Ceiling Fan
- Level: Main
Heating
- Central
Cooling
- Central Air
Appliances
- Included: Counter Cooktop, Double Oven, Gas Range, Dishwasher, Microwave Built In
- Laundry: Heated Space, Main Level
Features
- Ceiling Fan(s)
- Flooring: Hardwood, Carpet, Tile
- Has basement: No
- Attic: Storage,Attic Access
- Number of fireplaces: 1
- Fireplace features: Outside, Gas Log-Natural
Interior area
- Total structure area: 2,824
- Total interior livable area: 2,824 sqft
Video & virtual tour
Property
Parking
- Total spaces: 2
- Parking features: Garage Door Opener
- Attached garage spaces: 2
Features
- Stories: 1.5
- Patio & porch: Patio
- Exterior features: Gutters - Partial
- Fencing: Rear Only Aluminum
Lot
- Size: 6,969.6 Square Feet
- Features: On Golf Course
Details
- Parcel number: 289021508
Construction
Type & style
- Home type: SingleFamily
- Architectural style: Traditional
- Property subtype: Single Family Residence
Materials
- Brick-Partial-AbvFound, Vinyl
- Foundation: Slab
Condition
- New construction: No
- Year built: 2016
Utilities & green energy
- Sewer: Public Sewer
- Water: Public
- Utilities for property: Electricity Connected
Community & HOA
Community
- Security: Smoke Detector(s)
- Subdivision: WOODCREEK FARMS - THE VILLAGE
HOA
- Has HOA: Yes
- HOA fee: $1,272 annually
Location
- Region: Elgin
Financial & listing details
- Price per square foot: $152/sqft
- Tax assessed value: $380,000
- Annual tax amount: $3,364
- Date on market: 6/16/2025
- Listing agreement: Exclusive Right To Sell
- Road surface type: Paved
Estimated market value
Not available
Estimated sales range
Not available
$2,755/mo
Price history
Price history
| Date | Event | Price |
|---|---|---|
| 2/25/2026 | Pending sale | $429,000$152/sqft |
Source: | ||
| 2/25/2026 | Contingent | $429,000$152/sqft |
Source: | ||
| 2/1/2026 | Price change | $429,000-2.3%$152/sqft |
Source: | ||
| 11/5/2025 | Price change | $439,000-2.4%$155/sqft |
Source: | ||
| 9/8/2025 | Price change | $449,900-1.1%$159/sqft |
Source: | ||
| 9/1/2025 | Listed for sale | $454,900$161/sqft |
Source: | ||
| 8/28/2025 | Contingent | $454,900$161/sqft |
Source: | ||
| 7/19/2025 | Price change | $454,900-1.1%$161/sqft |
Source: | ||
| 6/16/2025 | Listed for sale | $459,900+7%$163/sqft |
Source: | ||
| 8/31/2022 | Sold | $430,000+1.2%$152/sqft |
Source: Public Record Report a problem | ||
| 7/6/2022 | Listed for sale | $425,000+11.8%$150/sqft |
Source: | ||
| 10/20/2021 | Sold | $380,000-2.5%$135/sqft |
Source: Public Record Report a problem | ||
| 9/18/2021 | Listed for sale | $389,900+30%$138/sqft |
Source: | ||
| 10/10/2016 | Sold | $300,000-8.5%$106/sqft |
Source: Public Record Report a problem | ||
| 4/23/2016 | Listing removed | $327,990$116/sqft |
Source: DR Horton #393989 Report a problem | ||
| 3/25/2016 | Listed for sale | $327,990$116/sqft |
Source: DR Horton #393989 Report a problem | ||
Public tax history
Public tax history
| Year | Property taxes | Tax assessment |
|---|---|---|
| 2022 | $3,364 +7.6% | $15,200 +10.5% |
| 2021 | $3,127 -4.3% | $13,760 |
| 2020 | $3,268 -0.6% | $13,760 |
| 2019 | $3,287 +11.6% | $13,760 +14.7% |
| 2018 | $2,946 | $12,000 |
| 2017 | $2,946 +2.2% | $12,000 +300% |
| 2016 | $2,882 +64.5% | $3,000 |
| 2015 | $1,752 | $3,000 |
Find assessor info on the county website
BuyAbility℠ payment
Est. payment
$2,353/mo
Principal & interest
$2018
Property taxes
$229
HOA Fees
$106
Climate risks
Neighborhood: 29045
Nearby schools
GreatSchools rating
- 8/10Catawba Trail ElementaryGrades: PK-5Distance: 0.6 mi
- 4/10Summit Parkway Middle SchoolGrades: K-8Distance: 3.1 mi
- 8/10Spring Valley High SchoolGrades: 9-12Distance: 3 mi
Schools provided by the listing agent
- Elementary: Catawba Trail
- Middle: Summit
- High: Spring Valley
- District: Richland Two
Source: Consolidated MLS. This data may not be complete. We recommend contacting the local school district to confirm school assignments for this home.
