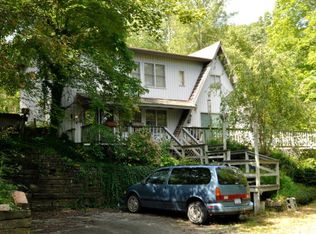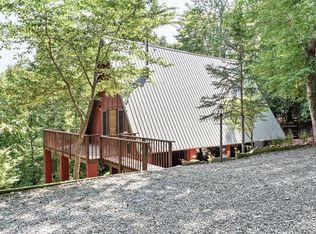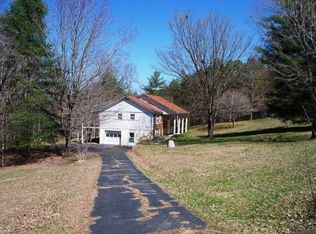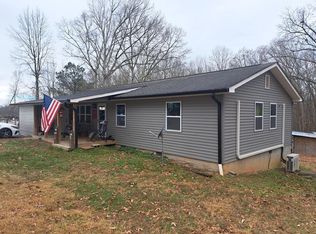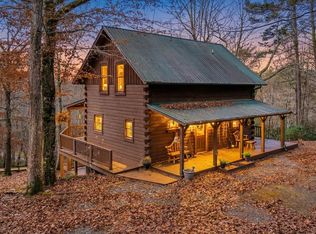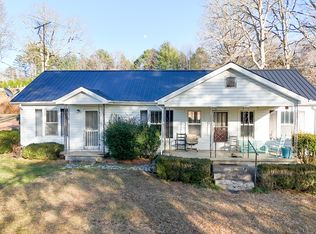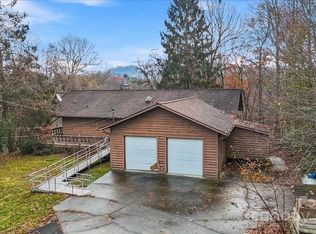REDUCED. This beautiful A-Frame is located on approx. 4.36 acres (Lots 26, 27 & 28) in the Brasstown area. Entry is from either the front porch through the atrium doors into the living room or through the large screened porch through the side door. This one owner home has been lovingly maintained throughout the years. Downstairs is the living /dining room with a woodburning stove in the living room for those cool evenings, Dining Area, Kitchen, Computer/Office area, full Bathroom and sitting room complete this area. The large Master Bedroom is located upstairs with a walk-in cedar closet and dormer windows to utilize this space. Outdoor living at its best is the large screened porch that is perfect for outdoor dining, grill area, the perfect gathering place for family and friends. From the screened in porch is a covered walkway going to the double car detached garage with a guest suite located above the garage. The large guest suite has plenty of room for bunkbeds and twin or queen size bed, couch & chairs, built in book shelves and plenty of privacy for guests. The garage has a full size bathroom and washer & dryer making it convenient for family and guests to utilize these areas without having to go to the main house. This is a must see property.
Active
Price cut: $5K (12/29)
$370,000
263 Wells Rd, Brasstown, NC 28902
2beds
--sqft
Est.:
Residential
Built in 1973
4.36 Acres Lot
$-- Zestimate®
$--/sqft
$58/mo HOA
What's special
Double car detached garageCovered walkwayLarge screened porchDormer windowsWalk-in cedar closetWoodburning stoveSitting room
- 193 days |
- 589 |
- 34 |
Zillow last checked: 8 hours ago
Listing updated: December 29, 2025 at 12:25pm
Listed by:
Beverly Koon 828-360-2364,
EXIT Realty Mountain View Properties
Source: NGBOR,MLS#: 417041
Tour with a local agent
Facts & features
Interior
Bedrooms & bathrooms
- Bedrooms: 2
- Bathrooms: 2
- Full bathrooms: 2
Rooms
- Room types: Living Room, Dining Room, Kitchen, Bonus Room, Loft
Primary bedroom
- Level: Upper
Heating
- Central, Heat Pump
Cooling
- Central Air
Appliances
- Included: Refrigerator, Range, Dishwasher, Washer, Dryer, Electric Water Heater
- Laundry: In Garage
Features
- Loft, See Remarks
- Flooring: Carpet, Laminate
- Basement: None
- Has fireplace: Yes
- Fireplace features: Vented, Wood Burning
Video & virtual tour
Property
Parking
- Total spaces: 2
- Parking features: Garage, Driveway, Gravel
- Garage spaces: 2
- Has uncovered spaces: Yes
Features
- Levels: One and One Half
- Stories: 1
- Patio & porch: Screened, Open
- Exterior features: Garage Apartment
- Has view: Yes
- View description: Trees/Woods
- Frontage type: Road
Lot
- Size: 4.36 Acres
- Topography: Wooded
Details
- Parcel number: 541900449525
Construction
Type & style
- Home type: SingleFamily
- Architectural style: A-Frame
- Property subtype: Residential
Materials
- Frame, Wood Siding
- Roof: Metal
Condition
- Resale
- New construction: No
- Year built: 1973
Utilities & green energy
- Sewer: Septic Tank
- Water: Shared Well
Community & HOA
Community
- Subdivision: Pine Hills
HOA
- Has HOA: Yes
- HOA fee: $700 annually
Location
- Region: Brasstown
Financial & listing details
- Tax assessed value: $160,500
- Annual tax amount: $754
- Date on market: 7/4/2025
- Road surface type: Paved
Estimated market value
Not available
Estimated sales range
Not available
Not available
Price history
Price history
| Date | Event | Price |
|---|---|---|
| 12/29/2025 | Price change | $370,000-1.3% |
Source: | ||
| 7/4/2025 | Listed for sale | $375,000 |
Source: | ||
Public tax history
Public tax history
| Year | Property taxes | Tax assessment |
|---|---|---|
| 2024 | $754 | $160,500 |
| 2023 | $754 | $160,500 |
| 2022 | $754 | $160,500 |
Find assessor info on the county website
BuyAbility℠ payment
Est. payment
$2,075/mo
Principal & interest
$1748
Property taxes
$139
Other costs
$188
Climate risks
Neighborhood: 28902
Nearby schools
GreatSchools rating
- 7/10Hayesville ElementaryGrades: 3-5Distance: 8.7 mi
- 3/10Hayesville MiddleGrades: 6-8Distance: 8.5 mi
- 5/10Hayesville HighGrades: 9-12Distance: 8.6 mi
- Loading
- Loading
