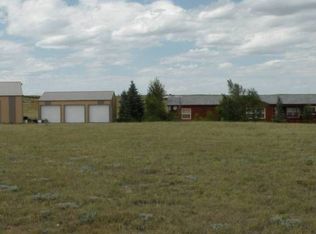Sold
Price Unknown
2630 Buick Rd, Cheyenne, WY 82009
3beds
2,748sqft
Rural Residential, Residential
Built in 1999
11.02 Acres Lot
$561,800 Zestimate®
$--/sqft
$2,481 Estimated rent
Home value
$561,800
$528,000 - $596,000
$2,481/mo
Zestimate® history
Loading...
Owner options
Explore your selling options
What's special
Lovely and affordable rural residential home is an enticing opportunity for those seeking a peaceful countryside lifestyle. With its three bedrooms, two bathrooms, heated 3 car garage, covered porch, 100% fenced horse acreage, barn, an additional heated building with three dog kennels, large mature trees, and RV hookups/parking, this property offers an impressive array of amenities and is sure to captivate buyers looking to embrace rural living. Call me today for your personal showing!
Zillow last checked: 8 hours ago
Listing updated: August 02, 2023 at 12:58pm
Listed by:
Desiree VanKirk 307-221-7975,
Coldwell Banker, The Property Exchange
Bought with:
Rick Risheill
RE/MAX Capitol Properties
Source: Cheyenne BOR,MLS#: 90198
Facts & features
Interior
Bedrooms & bathrooms
- Bedrooms: 3
- Bathrooms: 2
- Full bathrooms: 2
- 3/4 bathrooms: 1
- Main level bathrooms: 2
Primary bedroom
- Level: Main
- Area: 224
- Dimensions: 16 x 14
Bedroom 2
- Level: Main
- Area: 156
- Dimensions: 13 x 12
Bedroom 3
- Level: Main
- Area: 143
- Dimensions: 13 x 11
Bathroom 1
- Features: Full
- Level: Main
Bathroom 2
- Features: 3/4
- Level: Main
Dining room
- Level: Main
- Area: 210
- Dimensions: 15 x 14
Family room
- Level: Main
- Area: 208
- Dimensions: 16 x 13
Kitchen
- Level: Main
- Area: 208
- Dimensions: 16 x 13
Living room
- Level: Main
- Area: 320
- Dimensions: 20 x 16
Basement
- Area: 780
Heating
- Forced Air, Propane
Cooling
- Central Air
Appliances
- Included: Dishwasher, Disposal, Microwave, Range, Refrigerator
- Laundry: Main Level
Features
- Eat-in Kitchen, Pantry, Separate Dining, Vaulted Ceiling(s), Walk-In Closet(s), Main Floor Primary, Sun Room
- Flooring: Laminate
- Basement: Crawl Space
- Number of fireplaces: 1
- Fireplace features: One, Gas
Interior area
- Total structure area: 2,748
- Total interior livable area: 2,748 sqft
- Finished area above ground: 1,968
Property
Parking
- Total spaces: 3
- Parking features: 3 Car Detached, Carport, Garage Door Opener, RV Access/Parking
- Garage spaces: 3
- Has carport: Yes
Accessibility
- Accessibility features: None
Features
- Patio & porch: Deck, Patio, Covered Patio, Porch, Covered Porch
- Exterior features: Sprinkler System, Enclosed Sunroom-heat
- Fencing: Back Yard,Fenced
Lot
- Size: 11.02 Acres
- Dimensions: 480031
- Features: Front Yard Sod/Grass, Sprinklers In Front, Backyard Sod/Grass, Sprinklers In Rear, Drip Irrigation System, Native Plants, Pasture
Details
- Additional structures: Workshop, Outbuilding, Barn(s), Loafing Shed, Other
- Parcel number: 16521000700000
- Special conditions: Arms Length Sale
- Horses can be raised: Yes
Construction
Type & style
- Home type: SingleFamily
- Architectural style: Ranch
- Property subtype: Rural Residential, Residential
Materials
- Wood/Hardboard
- Foundation: Basement
- Roof: Composition/Asphalt
Condition
- New construction: No
- Year built: 1999
Utilities & green energy
- Electric: Black Hills Energy
- Gas: Propane
- Sewer: Septic Tank
- Water: Well
Green energy
- Energy efficient items: Ceiling Fan
- Water conservation: Drip SprinklerSym.onTimer
Community & neighborhood
Community
- Community features: Wildlife
Location
- Region: Cheyenne
- Subdivision: North Country
Other
Other facts
- Listing agreement: N
- Listing terms: Cash,Conventional,FHA,VA Loan
Price history
| Date | Event | Price |
|---|---|---|
| 7/25/2023 | Sold | -- |
Source: | ||
| 6/26/2023 | Pending sale | $510,000$186/sqft |
Source: | ||
| 6/21/2023 | Price change | $510,000-1%$186/sqft |
Source: | ||
| 6/12/2023 | Listed for sale | $515,000+19.8%$187/sqft |
Source: | ||
| 8/20/2021 | Sold | -- |
Source: | ||
Public tax history
| Year | Property taxes | Tax assessment |
|---|---|---|
| 2024 | $3,046 +14% | $48,323 +18.9% |
| 2023 | $2,671 +10.5% | $40,648 +12.9% |
| 2022 | $2,418 +20.7% | $35,990 +21% |
Find assessor info on the county website
Neighborhood: 82009
Nearby schools
GreatSchools rating
- 5/10Prairie Wind ElementaryGrades: K-6Distance: 3.5 mi
- 6/10McCormick Junior High SchoolGrades: 7-8Distance: 6.6 mi
- 7/10Central High SchoolGrades: 9-12Distance: 6.7 mi
