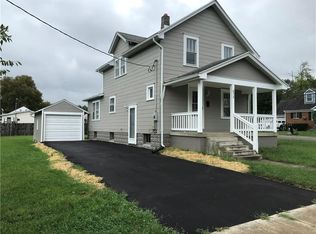Closed
$166,000
2630 Dwight Rd, Springfield, OH 45503
3beds
1,188sqft
Single Family Residence
Built in 2004
8,276.4 Square Feet Lot
$167,700 Zestimate®
$140/sqft
$1,505 Estimated rent
Home value
$167,700
$159,000 - $176,000
$1,505/mo
Zestimate® history
Loading...
Owner options
Explore your selling options
What's special
Welcome to this charming 3-bedroom, 2-bath ranch located on a quiet street on Springfield's east side. The home features an open-concept floor plan with a spacious kitchen offering an abundance of cabinetry. Dishwasher, range, and microwave are included. Enjoy excellent closet space and generously sized bedrooms throughout. Recent updates include a 3-year-old roof, 2-year-old central air, and freshly painted front and rear decks. The newer privacy-fenced yard offers a safe and serene outdoor space, and the large concrete driveway provides ample off-street parking. Move-in ready with immediate possession at closing!
Zillow last checked: 8 hours ago
Listing updated: September 15, 2025 at 02:58pm
Listed by:
Priscilla L. McNamee 937-390-3715,
Roost Real Estate Co.
Bought with:
John Crain, 2020007474
Howard Hanna Real Estate Services
Source: WRIST,MLS#: 1040143
Facts & features
Interior
Bedrooms & bathrooms
- Bedrooms: 3
- Bathrooms: 2
- Full bathrooms: 2
Primary bedroom
- Level: First
- Area: 169 Square Feet
- Dimensions: 13.00 x 13.00
Bedroom 2
- Level: First
- Area: 156 Square Feet
- Dimensions: 12.00 x 13.00
Bedroom 3
- Level: First
- Area: 156 Square Feet
- Dimensions: 12.00 x 13.00
Kitchen
- Level: First
- Area: 208 Square Feet
- Dimensions: 13.00 x 16.00
Living room
- Level: First
- Area: 342 Square Feet
- Dimensions: 19.00 x 18.00
Utility room
- Level: First
- Area: 55 Square Feet
- Dimensions: 5.00 x 11.00
Heating
- Forced Air, Natural Gas
Cooling
- Central Air
Appliances
- Included: Dishwasher, Microwave, Range
Features
- Basement: Crawl Space
- Has fireplace: No
Interior area
- Total structure area: 1,188
- Total interior livable area: 1,188 sqft
Property
Features
- Levels: One
- Stories: 1
- Patio & porch: Patio, Deck
- Fencing: Fenced
Lot
- Size: 8,276 sqft
- Dimensions: 100 x 82
- Features: Residential Lot
Details
- Parcel number: 3400700023202057
- Zoning description: Residential
Construction
Type & style
- Home type: SingleFamily
- Property subtype: Single Family Residence
Materials
- Vinyl Siding
- Foundation: Block
Condition
- Year built: 2004
Utilities & green energy
- Sewer: Public Sewer
- Water: Supplied Water
- Utilities for property: Natural Gas Connected
Community & neighborhood
Location
- Region: Springfield
- Subdivision: Mrs
Other
Other facts
- Listing terms: Cash,Conventional,VA Loan
Price history
| Date | Event | Price |
|---|---|---|
| 9/12/2025 | Sold | $166,000-1.1%$140/sqft |
Source: | ||
| 9/6/2025 | Pending sale | $167,900$141/sqft |
Source: | ||
| 8/11/2025 | Listed for sale | $167,900$141/sqft |
Source: | ||
| 8/8/2025 | Contingent | $167,900$141/sqft |
Source: | ||
| 7/18/2025 | Listed for sale | $167,900+143.3%$141/sqft |
Source: | ||
Public tax history
| Year | Property taxes | Tax assessment |
|---|---|---|
| 2024 | $1,645 +2.6% | $32,450 |
| 2023 | $1,603 -2.4% | $32,450 |
| 2022 | $1,642 +7.7% | $32,450 +17% |
Find assessor info on the county website
Neighborhood: 45503
Nearby schools
GreatSchools rating
- 4/10Warder Park-Wayne Elementary SchoolGrades: K-6Distance: 0.2 mi
- 2/10Schaefer Middle SchoolGrades: 7-8Distance: 0.8 mi
- 4/10Springfield High SchoolGrades: 9-12Distance: 2 mi
Get pre-qualified for a loan
At Zillow Home Loans, we can pre-qualify you in as little as 5 minutes with no impact to your credit score.An equal housing lender. NMLS #10287.
Sell with ease on Zillow
Get a Zillow Showcase℠ listing at no additional cost and you could sell for —faster.
$167,700
2% more+$3,354
With Zillow Showcase(estimated)$171,054
