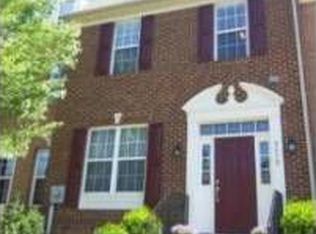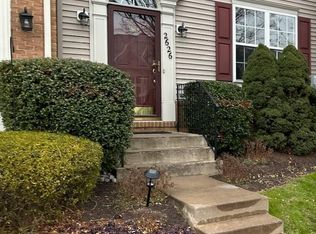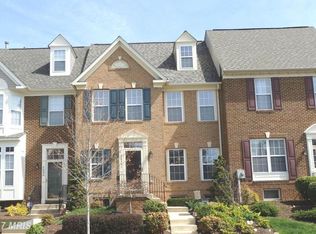Sold for $585,000
$585,000
2630 Mill Race Rd, Frederick, MD 21701
3beds
2,647sqft
Townhouse
Built in 2001
2,664 Square Feet Lot
$583,200 Zestimate®
$221/sqft
$3,009 Estimated rent
Home value
$583,200
$548,000 - $624,000
$3,009/mo
Zestimate® history
Loading...
Owner options
Explore your selling options
What's special
Located in the Mill Island section of Worman's Mill, this meticulously kept brick front townhome offers over $100,000 of thoughtful timeless updates. Roof and HVAC updated in the last couple of years, taking care of the big ticket items for you. Roof was completed with 50 year architectural shingles and warranty. HVAC system serviced twice annually. Water heater replaced within the last10 years. With 3200 sq ft of living space, custom refinished solid oak floors adorn the main level, with tons of natural light throughout. Dining room, living room, foyer and breakfast area are elevated with double crown molding, new maintenance-free back doors, and neutral paint throughout. The stunning kitchen wows with all new Samsung stainless steel appliances, new quartz countertops + new backsplash, lighting + cabinet hardware. Cabinet doors have been stripped and repainted as well, making this kitchen a total show off! Living room has floor to ceiling windows, bringing the greenery and sun in. Gel fuel fireplace offers a cozy feel! Powder room on the main level has been upgraded with new toilet, mirror, lighting and hardware. The primary suite is luxurious. Soaring vaulted ceiling, with an expansive loft featuring a wet bar, and a walk-in closet and a completely renovated bathroom. You will love the abundant natural light, frameless glass shower, custom cabinetry, and quartz countertops. Located on the back of the house, it brings privacy and peace. Laundry is located on the bedroom level for convenience and ease of living! Custom solid oak floors were added upstairs, to flow with the floors on the main level. Guest bathroom has been upgraded with new flooring, fixtures (mirror + lighting), hardware, raising the vanity and quartz countertop. Basement is carpeted, with a large rec room, utility room with storage, another full bathroom + office/den. This home provides clever storage and plenty of living space for any lifestyle! Serenity abounds in the backyard, with stone patio (with lifetime warranty for stones), pond with fish, and plenty of plants to enjoy! You can entertain on dual level patio, where there's plenty of room for tables and chairs. A 2 car detached garage provides plenty of storage, and private access to the property from the back. Mill Island is quiet, with no through traffic. Worman's Mill amenities never disappoint with 3 pools, 2 sport courts, clubhouse, exercise room, and walking trails. The community village is alive with trendy restaurants like Ricci, shops and live music. Close to commuting routes, and larger shopping centers, this is the perfect location. Pride of ownership is well represented throughout the home and any buyer looking for "the one" will want to see this!
Zillow last checked: 8 hours ago
Listing updated: July 16, 2025 at 10:19am
Listed by:
Mary Neubauer 301-525-6274,
Charis Realty Group
Bought with:
Suzanne Marsh, 505453
Marsh Realty
Source: Bright MLS,MLS#: MDFR2063360
Facts & features
Interior
Bedrooms & bathrooms
- Bedrooms: 3
- Bathrooms: 4
- Full bathrooms: 3
- 1/2 bathrooms: 1
- Main level bathrooms: 1
Primary bedroom
- Features: Cathedral/Vaulted Ceiling, Wet Bar, Walk-In Closet(s), Attached Bathroom, Ceiling Fan(s), Flooring - Solid Hardwood
- Level: Upper
Bedroom 2
- Features: Flooring - Carpet, Ceiling Fan(s)
- Level: Upper
Bedroom 3
- Features: Flooring - Carpet, Ceiling Fan(s)
- Level: Upper
Primary bathroom
- Features: Bathroom - Walk-In Shower, Countertop(s) - Quartz, Flooring - Ceramic Tile, Double Sink, Primary Bedroom - Dressing Area, Primary Bedroom - Sitting Area
- Level: Upper
Bathroom 2
- Features: Flooring - Ceramic Tile, Bathroom - Tub Shower
- Level: Upper
Basement
- Features: Flooring - Carpet
- Level: Lower
Breakfast room
- Features: Flooring - Solid Hardwood, Crown Molding
- Level: Main
Dining room
- Features: Flooring - Solid Hardwood, Crown Molding
- Level: Main
Foyer
- Features: Flooring - Solid Hardwood, Crown Molding
- Level: Main
Other
- Level: Lower
Half bath
- Features: Flooring - HardWood
- Level: Main
Kitchen
- Features: Countertop(s) - Quartz, Recessed Lighting
- Level: Main
Laundry
- Level: Upper
Living room
- Features: Flooring - Solid Hardwood, Crown Molding, Fireplace - Other, Recessed Lighting
- Level: Main
Office
- Features: Flooring - Carpet
- Level: Lower
Utility room
- Level: Lower
Heating
- Heat Pump, Natural Gas
Cooling
- Central Air, Ceiling Fan(s), Electric
Appliances
- Included: Dryer, Stainless Steel Appliance(s), Washer, Gas Water Heater
- Laundry: Has Laundry, Washer In Unit, Dryer In Unit, Upper Level, Laundry Room
Features
- Breakfast Area, Crown Molding, Curved Staircase, Formal/Separate Dining Room, Primary Bath(s), Walk-In Closet(s), Bathroom - Walk-In Shower, Bathroom - Tub Shower, Ceiling Fan(s), Chair Railings, Pantry, Upgraded Countertops, Bar, Dry Wall, Vaulted Ceiling(s), 9'+ Ceilings
- Flooring: Hardwood, Carpet, Ceramic Tile, Wood
- Basement: Connecting Stairway,Partial,Finished,Heated,Windows
- Number of fireplaces: 1
- Fireplace features: Other
Interior area
- Total structure area: 3,177
- Total interior livable area: 2,647 sqft
- Finished area above ground: 2,118
- Finished area below ground: 529
Property
Parking
- Total spaces: 2
- Parking features: Garage Faces Rear, Detached, On Street
- Garage spaces: 2
- Has uncovered spaces: Yes
Accessibility
- Accessibility features: None
Features
- Levels: Three
- Stories: 3
- Patio & porch: Patio
- Exterior features: Sidewalks, Sport Court, Street Lights
- Pool features: Community
- Fencing: Full,Wood
Lot
- Size: 2,664 sqft
- Features: Suburban
Details
- Additional structures: Above Grade, Below Grade
- Parcel number: 1102235285
- Zoning: PND
- Special conditions: Standard
Construction
Type & style
- Home type: Townhouse
- Architectural style: Colonial
- Property subtype: Townhouse
Materials
- Brick Front, Vinyl Siding
- Foundation: Concrete Perimeter
- Roof: Architectural Shingle
Condition
- Excellent
- New construction: No
- Year built: 2001
Details
- Builder model: Bentley
- Builder name: Wormald
Utilities & green energy
- Sewer: Public Sewer
- Water: Public
Community & neighborhood
Community
- Community features: Pool
Location
- Region: Frederick
- Subdivision: Mill Island At Worman's Mill
- Municipality: Frederick City
HOA & financial
HOA
- Has HOA: Yes
- HOA fee: $107 monthly
- Amenities included: Common Grounds, Clubhouse, Fitness Center, Pool, Tennis Court(s)
- Services included: Common Area Maintenance, Lawn Care Front, Pool(s), Recreation Facility
Other
Other facts
- Listing agreement: Exclusive Right To Sell
- Listing terms: Cash,Contract,FHA,VA Loan
- Ownership: Fee Simple
Price history
| Date | Event | Price |
|---|---|---|
| 7/16/2025 | Sold | $585,000$221/sqft |
Source: | ||
| 5/11/2025 | Pending sale | $585,000$221/sqft |
Source: | ||
| 5/2/2025 | Listed for sale | $585,000+75.1%$221/sqft |
Source: | ||
| 9/20/2013 | Sold | $334,000-1.2%$126/sqft |
Source: Public Record Report a problem | ||
| 8/6/2013 | Pending sale | $337,900$128/sqft |
Source: Chapin & Associates LLC #FR8126489 Report a problem | ||
Public tax history
| Year | Property taxes | Tax assessment |
|---|---|---|
| 2025 | $8,290 -95.2% | $449,300 +8.9% |
| 2024 | $173,334 +2463.7% | $412,700 +9.7% |
| 2023 | $6,761 +11.2% | $376,100 +10.8% |
Find assessor info on the county website
Neighborhood: 21701
Nearby schools
GreatSchools rating
- 6/10Walkersville Elementary SchoolGrades: PK-5Distance: 1.7 mi
- 9/10Walkersville Middle SchoolGrades: 6-8Distance: 2.3 mi
- 5/10Walkersville High SchoolGrades: 9-12Distance: 1.8 mi
Schools provided by the listing agent
- District: Frederick County Public Schools
Source: Bright MLS. This data may not be complete. We recommend contacting the local school district to confirm school assignments for this home.

Get pre-qualified for a loan
At Zillow Home Loans, we can pre-qualify you in as little as 5 minutes with no impact to your credit score.An equal housing lender. NMLS #10287.


