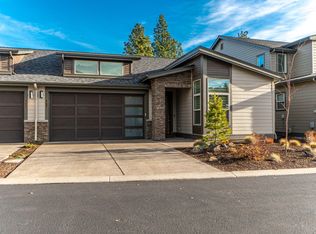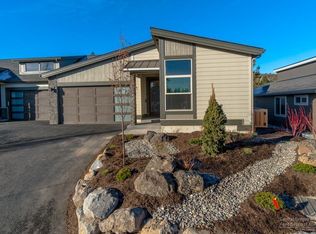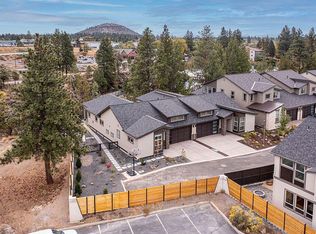Breathtaking waterfall-like views in NW Bend on the Deschutes River. At road's end, inside gated community w/river trail access. Gourmet kitchen; quartz cntrs, brkfst island, bvrg. cooler, entertainers bar, shaker cbnts., under cabinet lighting, soft close doors/drawers, KitchenAid applcs. Modern great room floor plan w/vaulted ceilings. Gas frplc. wrapped in tile, TV & Bose Surround Sound system stay, Cat 5 data. Spacious Master w/river view, large en suite bath, walk in tile shower, dual vanity, walk in closet. Better than new luxurious townhome, adjoins w/garage and 3rd bdrm/Den wall only. Owners planned to live here long term, approx. $70k in upgrades; Hardwood floors, custom roman shades/black out curtain window treatments. 3 Ext. cameras compliment Ring video doorbell system. Smart Thermostat, garage lift and door locks. Freshly landscaped; evergreen trees, water- friendly plants, top of the line Castohn pavers. Tesla charger, overhead storage, thermal film on garage windows.
This property is off market, which means it's not currently listed for sale or rent on Zillow. This may be different from what's available on other websites or public sources.


