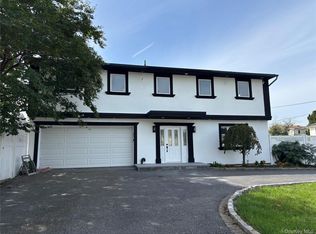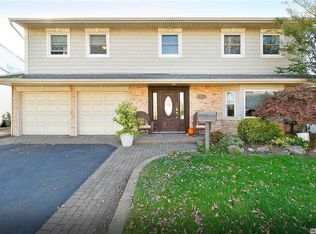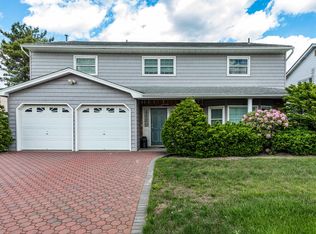Sold for $1,275,000
$1,275,000
2630 Ricky Street, Bellmore, NY 11710
4beds
2,434sqft
Single Family Residence, Residential
Built in 1967
6,000 Square Feet Lot
$1,318,100 Zestimate®
$524/sqft
$5,882 Estimated rent
Home value
$1,318,100
$1.19M - $1.46M
$5,882/mo
Zestimate® history
Loading...
Owner options
Explore your selling options
What's special
Welcome To One Of The Nicest Splanch Style Homes In South Bellmore With A Resort Backyard! This Stunning 4 Bedroom/3.5 Bathroom Home Greets With An Incredible, Unique Open Concept Layout With New Flooring Throughout The Main Level. The Main Level Features Your Family Room, Powder Room And Oversized Chef’s Eat-In Kitchen Featuring A Wolf 6-Burner Stove, Pot Filler, Wolf Hood, Two Wolf Ovens, Subzero Refrigerator, Miele Built-In Coffee Station, Wine Cooler, Two Sinks, Two Dishwashers. The Kitchen Additionally Offers Radiant Heating And Sliding Door With Access To Your Resort Backyard! This Home Features Lots Of Oversized Windows And Skylights, Allowing For Natural Light In Every Room! The Raised Living Room Features Vaulted Ceilings, Fireplace And Multiple Large Windows Overlooking The Yard. The Second Level Features 4 Generous Sized Bedrooms & 2nd Floor Laundry, The Primary Bedroom With Vaulted Ceilings, Extra Large Dual Custom Closets, Newly Updated Oversized En-Suite Bathroom. Your Other Bedrooms Include A Rare Junior Suite With Two Closets & A Generous Sized En-Suite Bathroom. The Backyard Oasis Features A Stunning Salt Water In-Ground Pool, Gazebo, Outdoor Kitchen With Built-In BBQ, Shed And Pavers Throughout The Entire Yard. Other Features Of This Home Include A Recently Renovated Finished Basement, Updated Central AC Condensers (Approx. 3 Years), Updated Roofing (Approx. 3 Years), Updated Gas Boiler, Natural Gas Heating & Cooking, Andersen Windows, Updated Front & Rear Pavers, Full PVC Fencing With 2 Gates, Extra Large Driveway For Numerous Cars, Attached Two Car Garage With Newer Wood Door. Close Proximity To Schools & Parks! (Bellmore-Merrick School District)
Zillow last checked: 8 hours ago
Listing updated: July 28, 2025 at 06:54am
Listed by:
Jonathan Schuman 516-359-1353,
Blue Island Homes NY LLC 516-613-3600,
Louis J. Porcellini 516-743-2372,
Blue Island Homes NY LLC
Bought with:
Cathy Stone CBR, 10401291686
Douglas Elliman Real Estate
Source: OneKey® MLS,MLS#: 862759
Facts & features
Interior
Bedrooms & bathrooms
- Bedrooms: 4
- Bathrooms: 4
- Full bathrooms: 3
- 1/2 bathrooms: 1
Other
- Description: Foyer, Living Room, Eat in Kitchen, Dining Room, 2 Car Garage
- Level: First
Other
- Description: Primary Bedroom w/ Walk In Closets and En-Suite, 3 Additional Bedrooms, 3 Full Baths, Laundry Room, Walk in Closet
- Level: Second
Other
- Description: Family Room
- Level: Second
Basement
- Description: Recently Redone - Finished Basement
- Level: Basement
Heating
- Has Heating (Unspecified Type)
Cooling
- Central Air
Appliances
- Included: Dishwasher, Dryer, ENERGY STAR Qualified Appliances, Gas Oven, Microwave, Refrigerator, Stainless Steel Appliance(s), Washer, Wine Refrigerator
Features
- Cathedral Ceiling(s), Eat-in Kitchen, Entrance Foyer, Formal Dining, Granite Counters, Kitchen Island, Primary Bathroom, Recessed Lighting, Storage
- Flooring: Hardwood
- Basement: Partial
- Attic: Scuttle
- Number of fireplaces: 1
Interior area
- Total structure area: 2,434
- Total interior livable area: 2,434 sqft
Property
Parking
- Total spaces: 2
- Parking features: Garage
- Garage spaces: 2
Features
- Has private pool: Yes
- Pool features: In Ground
- Fencing: Fenced,Vinyl
Lot
- Size: 6,000 sqft
- Features: Near Public Transit, Near School, Near Shops
Details
- Parcel number: 2089633120000020
- Special conditions: None
Construction
Type & style
- Home type: SingleFamily
- Architectural style: Splanch
- Property subtype: Single Family Residence, Residential
Condition
- Updated/Remodeled
- Year built: 1967
Utilities & green energy
- Sewer: Public Sewer
- Water: Public
- Utilities for property: Electricity Connected, Natural Gas Connected, Sewer Connected, Trash Collection Public, Water Connected
Community & neighborhood
Location
- Region: Bellmore
Other
Other facts
- Listing agreement: Exclusive Right To Sell
Price history
| Date | Event | Price |
|---|---|---|
| 7/25/2025 | Sold | $1,275,000+2.1%$524/sqft |
Source: | ||
| 5/29/2025 | Pending sale | $1,249,000$513/sqft |
Source: | ||
| 5/15/2025 | Listed for sale | $1,249,000+67.7%$513/sqft |
Source: | ||
| 4/8/2019 | Sold | $745,000-12.2%$306/sqft |
Source: | ||
| 2/26/2019 | Pending sale | $849,000$349/sqft |
Source: Douglas Elliman #3034678 Report a problem | ||
Public tax history
| Year | Property taxes | Tax assessment |
|---|---|---|
| 2024 | -- | $593 |
| 2023 | -- | $593 |
| 2022 | -- | $593 |
Find assessor info on the county website
Neighborhood: 11710
Nearby schools
GreatSchools rating
- 9/10Shore Road SchoolGrades: 5-6Distance: 0.6 mi
- 7/10Grand Avenue Middle SchoolGrades: 7-8Distance: 1.9 mi
- 9/10John F Kennedy High SchoolGrades: 9-12Distance: 0.5 mi
Schools provided by the listing agent
- Elementary: Contact Agent
- Middle: Grand Avenue Middle School
- High: John F Kennedy High School
Source: OneKey® MLS. This data may not be complete. We recommend contacting the local school district to confirm school assignments for this home.
Get a cash offer in 3 minutes
Find out how much your home could sell for in as little as 3 minutes with a no-obligation cash offer.
Estimated market value$1,318,100
Get a cash offer in 3 minutes
Find out how much your home could sell for in as little as 3 minutes with a no-obligation cash offer.
Estimated market value
$1,318,100


