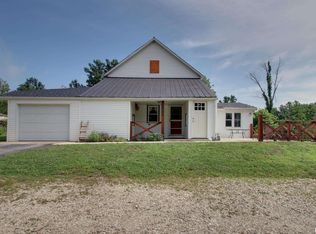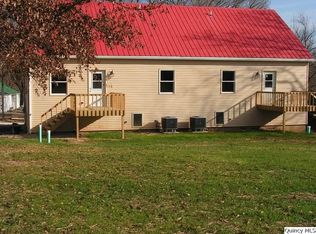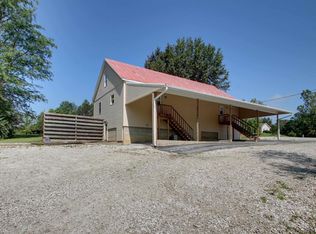Sold for $285,000
$285,000
2630 Saint Anthony Rd, Quincy, IL 62305
3beds
2,476sqft
Single Family Residence, Residential
Built in ----
2.35 Acres Lot
$328,800 Zestimate®
$115/sqft
$2,130 Estimated rent
Home value
$328,800
$302,000 - $355,000
$2,130/mo
Zestimate® history
Loading...
Owner options
Explore your selling options
What's special
Check out this fabulous secluded and spacious gem. This well maintained home is nestled just at the edge of town on 2.35 acres with mature landscaping and trees offering a haven for wildlife for the owner to enjoy. An abundance of natural light, a neutral palette and open living, dining and kitchen greet you inside. The heated detached garage is incredible with parking for 4 cars, workbench, and a fully floored attic with pull down for storage. Two-tiered deck is the ideal spot for entertaining or enjoying peaceful moments. 200 Amp Electric, HVAC serviced twice yearly, Septic pumped 6 months ago, Water heater '21, Roof age approx. 15 yrs. Hall full bath features double sinks. 14 x 10 Utility Room. Washer/Dryer hook ups currently Electric with gas hook ups available.
Zillow last checked: 8 hours ago
Listing updated: December 22, 2023 at 12:01pm
Listed by:
Bobette L Cawthon Phone:217-224-8100,
Davis & Associates, REALTORS
Bought with:
Non-Member Non-Member
Zanger & Associates, Inc.
Source: RMLS Alliance,MLS#: CA1025281 Originating MLS: Capital Area Association of Realtors
Originating MLS: Capital Area Association of Realtors

Facts & features
Interior
Bedrooms & bathrooms
- Bedrooms: 3
- Bathrooms: 3
- Full bathrooms: 3
Bedroom 1
- Level: Main
- Dimensions: 11ft 8in x 11ft 7in
Bedroom 2
- Level: Main
- Dimensions: 12ft 0in x 11ft 8in
Bedroom 3
- Level: Main
- Dimensions: 13ft 6in x 16ft 0in
Other
- Level: Main
- Dimensions: 10ft 0in x 10ft 5in
Other
- Level: Main
- Dimensions: 10ft 0in x 12ft 0in
Other
- Area: 0
Additional room
- Description: Utility
- Level: Main
- Dimensions: 14ft 0in x 10ft 0in
Family room
- Level: Main
- Dimensions: 16ft 3in x 22ft 0in
Kitchen
- Level: Main
- Dimensions: 10ft 0in x 10ft 0in
Living room
- Level: Main
- Dimensions: 16ft 0in x 22ft 0in
Lower level
- Area: 0
Main level
- Area: 2476
Heating
- Has Heating (Unspecified Type)
Cooling
- Central Air
Appliances
- Included: Dishwasher, Dryer, Microwave, Refrigerator, Washer
Features
- Solid Surface Counter, High Speed Internet
- Basement: None
- Attic: Storage
- Number of fireplaces: 1
- Fireplace features: Family Room, Wood Burning
Interior area
- Total structure area: 2,476
- Total interior livable area: 2,476 sqft
Property
Parking
- Total spaces: 4
- Parking features: Detached, Oversized, Private
- Garage spaces: 4
Features
- Patio & porch: Patio
Lot
- Size: 2.35 Acres
- Dimensions: 288 x 335 x 343 x 339
- Features: Dead End Street, Sloped
Details
- Parcel number: 200071700200
- Other equipment: Radon Mitigation System
Construction
Type & style
- Home type: SingleFamily
- Architectural style: Other
- Property subtype: Single Family Residence, Residential
Materials
- Brick
- Foundation: Slab
- Roof: Shingle
Condition
- New construction: No
Utilities & green energy
- Sewer: Septic Tank
- Water: Mill Creek
- Utilities for property: Cable Available
Community & neighborhood
Location
- Region: Quincy
- Subdivision: None
Other
Other facts
- Road surface type: Paved
Price history
| Date | Event | Price |
|---|---|---|
| 12/18/2023 | Sold | $285,000-3.4%$115/sqft |
Source: | ||
| 11/3/2023 | Contingent | $295,000$119/sqft |
Source: | ||
| 10/30/2023 | Price change | $295,000-1.7%$119/sqft |
Source: | ||
| 10/10/2023 | Listed for sale | $300,000+31.3%$121/sqft |
Source: | ||
| 7/17/2012 | Sold | $228,400$92/sqft |
Source: Public Record Report a problem | ||
Public tax history
| Year | Property taxes | Tax assessment |
|---|---|---|
| 2024 | $5,368 -1.8% | $94,990 -4% |
| 2023 | $5,467 +6.6% | $98,960 +7.2% |
| 2022 | $5,129 +4.3% | $92,280 +4.5% |
Find assessor info on the county website
Neighborhood: 62305
Nearby schools
GreatSchools rating
- 9/10Monroe Elementary SchoolGrades: K-5Distance: 2.2 mi
- 2/10Quincy Jr High SchoolGrades: 6-8Distance: 4.5 mi
- 3/10Quincy Sr High SchoolGrades: 9-12Distance: 3 mi
Schools provided by the listing agent
- Elementary: Lincoln-Douglas
- Middle: Quincy JR High
Source: RMLS Alliance. This data may not be complete. We recommend contacting the local school district to confirm school assignments for this home.
Get pre-qualified for a loan
At Zillow Home Loans, we can pre-qualify you in as little as 5 minutes with no impact to your credit score.An equal housing lender. NMLS #10287.


