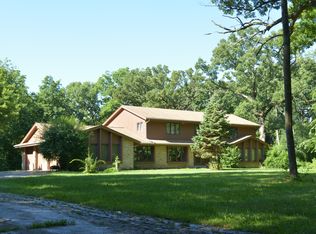Sold for $610,000 on 10/22/25
$610,000
2630 Sheard Rd, Burlington, WI 53105
--beds
--baths
--sqft
SingleFamily
Built in ----
6.38 Acres Lot
$622,400 Zestimate®
$--/sqft
$4,543 Estimated rent
Home value
$622,400
$535,000 - $722,000
$4,543/mo
Zestimate® history
Loading...
Owner options
Explore your selling options
What's special
2630 Sheard Rd, Burlington, WI 53105 is a single family home. This home last sold for $610,000 in October 2025.
The Zestimate for this house is $622,400. The Rent Zestimate for this home is $4,543/mo.
Price history
| Date | Event | Price |
|---|---|---|
| 10/22/2025 | Sold | $610,000+1.7% |
Source: Public Record Report a problem | ||
| 8/28/2025 | Contingent | $599,900 |
Source: | ||
| 8/15/2025 | Listed for sale | $599,900 |
Source: | ||
| 6/14/2025 | Contingent | $599,900 |
Source: | ||
| 5/31/2025 | Price change | $599,900-25% |
Source: | ||
Public tax history
| Year | Property taxes | Tax assessment |
|---|---|---|
| 2024 | $4,311 +4.5% | $313,100 |
| 2023 | $4,127 +16% | $313,100 |
| 2022 | $3,559 -6.9% | $313,100 +28.8% |
Find assessor info on the county website
Neighborhood: 53105
Nearby schools
GreatSchools rating
- 7/10Dr Edward G Dyer SchoolGrades: PK-6Distance: 6.4 mi
- 9/10Nettie E Karcher SchoolGrades: 6-8Distance: 5.3 mi
- 4/10Burlington High SchoolGrades: 9-12Distance: 4.5 mi

Get pre-qualified for a loan
At Zillow Home Loans, we can pre-qualify you in as little as 5 minutes with no impact to your credit score.An equal housing lender. NMLS #10287.
Sell for more on Zillow
Get a free Zillow Showcase℠ listing and you could sell for .
$622,400
2% more+ $12,448
With Zillow Showcase(estimated)
$634,848