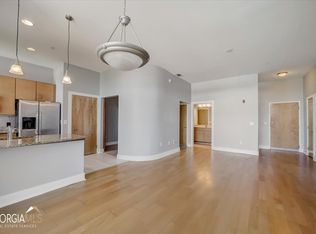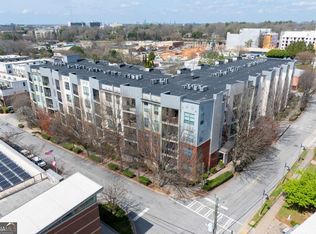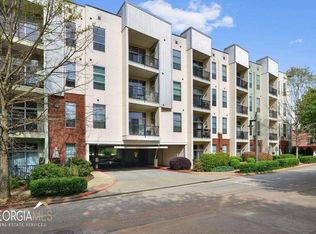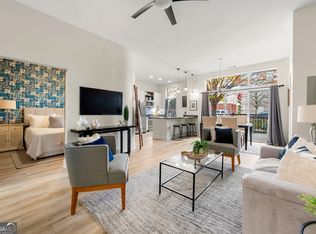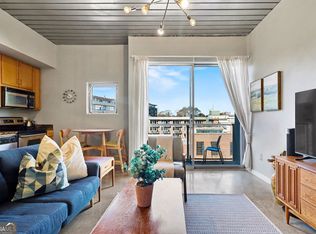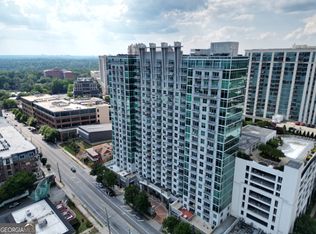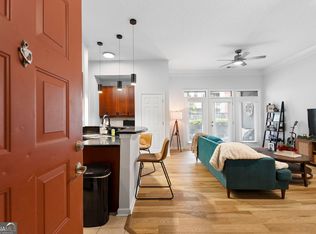Don't miss this incredible opportunity to own an affordable, spacious condo in one of Metro Atlanta's most charming and walkable Intown communities - the City of Decatur. This beautifully maintained 1 bedroom, 1 bath unit offers 912 square feet of open-concept living, making it one of the larger one-bedroom floor plans in the complex. Plus, it includes two deeded parking spaces - a rarity for most one bedroom units! Features include fresh interior paint throughout, granite countertops, stainless steel appliances, oversized windows, and a private ground-level patio with peaceful views of mature trees and community amenities. Enjoy resort style living with access to a gated parking garage, pool with waterfall, fitness center, conference room, and an active clubhouse. Perfectly situated just 1/2 mile to MARTA, under 1 mile to Downtown Decatur, and minutes from Avondale Estates, you'll love being so close to top rated dining, shopping, and the new Publix at Sam's Crossing. Whether you're looking for your first home, a downsizing option, or a great rental investment, this Talley Street condo offers the ideal combination of modern comfort, unbeatable location, and vibrant community living.
Active
$249,900
2630 Talley St Unit 106, Decatur, GA 30030
1beds
--sqft
Est.:
Condominium, Mid Rise
Built in 2007
-- sqft lot
$248,900 Zestimate®
$--/sqft
$297/mo HOA
What's special
Private ground-level patioOversized windowsGated parking garageStainless steel appliancesFresh interior paint throughoutSpacious condoGranite countertops
- 174 days |
- 453 |
- 16 |
Zillow last checked: 8 hours ago
Listing updated: January 07, 2026 at 04:33pm
Listed by:
Timothy Cox 404-931-7611,
Keller Williams Realty,
Danielle Adams 404-437-3136,
Keller Williams Realty
Source: GAMLS,MLS#: 10580465
Tour with a local agent
Facts & features
Interior
Bedrooms & bathrooms
- Bedrooms: 1
- Bathrooms: 1
- Full bathrooms: 1
- Main level bathrooms: 1
- Main level bedrooms: 1
Rooms
- Room types: Other
Kitchen
- Features: Breakfast Bar
Heating
- Electric
Cooling
- Ceiling Fan(s), Central Air
Appliances
- Included: Dishwasher, Disposal, Dryer, Electric Water Heater, Microwave, Refrigerator, Washer
- Laundry: In Hall
Features
- Master On Main Level
- Flooring: Carpet, Laminate
- Windows: Storm Window(s)
- Basement: None
- Has fireplace: No
- Common walls with other units/homes: 2+ Common Walls
Interior area
- Total structure area: 0
- Finished area above ground: 0
- Finished area below ground: 0
Property
Parking
- Total spaces: 2
- Parking features: Assigned, Parking Pad
- Has uncovered spaces: Yes
Features
- Levels: One
- Stories: 1
- Body of water: None
Lot
- Size: 87.12 Square Feet
- Features: Level
Details
- Parcel number: 15 234 08 017
Construction
Type & style
- Home type: Condo
- Architectural style: Contemporary
- Property subtype: Condominium, Mid Rise
- Attached to another structure: Yes
Materials
- Brick, Stucco
- Roof: Composition
Condition
- Resale
- New construction: No
- Year built: 2007
Utilities & green energy
- Sewer: Public Sewer
- Water: Public
- Utilities for property: Natural Gas Available
Community & HOA
Community
- Features: Clubhouse, Fitness Center, Gated, Pool, Street Lights, Near Public Transport, Walk To Schools, Near Shopping
- Security: Fire Sprinkler System, Gated Community, Smoke Detector(s)
- Subdivision: Talley Street Lofts
HOA
- Has HOA: Yes
- Services included: Other
- HOA fee: $3,564 annually
Location
- Region: Decatur
Financial & listing details
- Tax assessed value: $277,300
- Annual tax amount: $4,819
- Date on market: 8/4/2025
- Cumulative days on market: 174 days
- Listing agreement: Exclusive Agency
Estimated market value
$248,900
$236,000 - $261,000
$1,543/mo
Price history
Price history
| Date | Event | Price |
|---|---|---|
| 9/23/2025 | Price change | $249,900-3.8% |
Source: | ||
| 8/7/2025 | Listed for sale | $259,900+26.4% |
Source: | ||
| 1/8/2021 | Sold | $205,600+226.3% |
Source: Public Record Report a problem | ||
| 10/31/2017 | Listing removed | $1,200 |
Source: Keller Williams Realty #8268333 Report a problem | ||
| 10/5/2017 | Price change | $1,200-4% |
Source: KELLER WILLIAMS RLTY-PTREE RD #5917422 Report a problem | ||
Public tax history
Public tax history
| Year | Property taxes | Tax assessment |
|---|---|---|
| 2025 | -- | $110,920 +10% |
| 2024 | $6,649 +611.6% | $100,880 +4% |
| 2023 | $934 +19.6% | $97,040 +18% |
Find assessor info on the county website
BuyAbility℠ payment
Est. payment
$1,819/mo
Principal & interest
$1231
HOA Fees
$297
Other costs
$292
Climate risks
Neighborhood: Winnona Park
Nearby schools
GreatSchools rating
- 8/10Talley Street Elementary SchoolGrades: 3-5Distance: 0.1 mi
- 8/10Beacon Hill Middle SchoolGrades: 6-8Distance: 1 mi
- 9/10Decatur High SchoolGrades: 9-12Distance: 0.8 mi
Schools provided by the listing agent
- Elementary: Winnona Park
- Middle: Beacon Hill
- High: Decatur
Source: GAMLS. This data may not be complete. We recommend contacting the local school district to confirm school assignments for this home.
