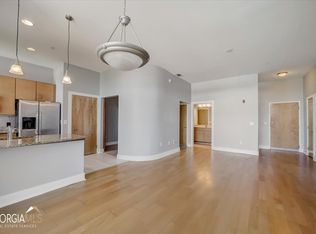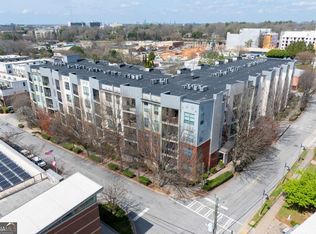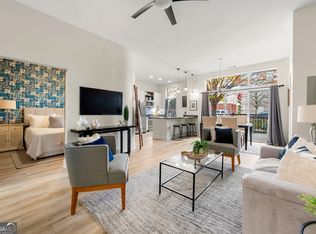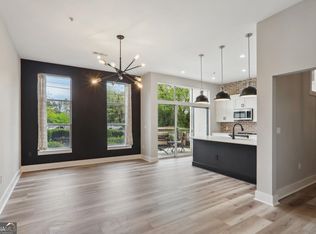Closed
$375,000
2630 Talley St Unit 120, Decatur, GA 30030
2beds
1,026sqft
Condominium, Mid Rise
Built in 2007
-- sqft lot
$347,700 Zestimate®
$365/sqft
$1,778 Estimated rent
Home value
$347,700
$330,000 - $365,000
$1,778/mo
Zestimate® history
Loading...
Owner options
Explore your selling options
What's special
Welcome to this stunning updated end unit condo, located in the desirable city of Decatur! The high ceilings and transom windows provide an abundance of natural light making the condo feel open and airy. Amongst the many updates, this condo features hardwood flooring throughout. The updated kitchen boasts top-of-the-line Kitchen Aid stainless steel appliances, granite counter tops, designer tile backsplash and an open view to the living and dining rooms. The roommate floor plan ensures privacy, with both bedrooms featuring spacious walk-in closets. The bathrooms have been updated to feature showers with pebble stone floors, designer tile, seamless glass shower doors, quartz counters, porcelain tile floors, and LED lighting, giving a luxurious touch to your daily routine. The spacious walk-out patio is ideal for entertaining guests, enjoying a cup of coffee, or simply relaxing with a book. With a Wi-Fi enabled thermostat, you can control the temperature of your unit from anywhere, ensuring comfort and convenience. A full-size stackable washer and dryer are included, making laundry day a breeze. This condo also comes with two deeded parking spots and a storage unit, ensuring that you have plenty of space to store your belongings. The complex is gated and secure and features ample visitor parking. Amenities include a fitness center and large pool. Conveniently located in the city of Decatur, you can easily walk to downtown Decatur and enjoy all the shops, restaurants, and entertainment it has to offer. Don't miss out on the opportunity to call this beautiful condo your own!
Zillow last checked: 8 hours ago
Listing updated: January 05, 2024 at 02:01pm
Listed by:
Bryan Lipowsky 240-447-6005,
Chapman Hall Realtors
Bought with:
Gina Chin, 369417
Virtual Properties Realty.com
Source: GAMLS,MLS#: 10151553
Facts & features
Interior
Bedrooms & bathrooms
- Bedrooms: 2
- Bathrooms: 2
- Full bathrooms: 2
- Main level bathrooms: 2
- Main level bedrooms: 2
Heating
- Central
Cooling
- Central Air
Appliances
- Included: Electric Water Heater, Dryer, Washer, Dishwasher, Disposal, Microwave, Refrigerator
- Laundry: Laundry Closet
Features
- Other, Master On Main Level, Split Bedroom Plan
- Flooring: Hardwood
- Basement: None
- Has fireplace: No
- Common walls with other units/homes: No One Below,End Unit
Interior area
- Total structure area: 1,026
- Total interior livable area: 1,026 sqft
- Finished area above ground: 1,026
- Finished area below ground: 0
Property
Parking
- Parking features: Garage
- Has garage: Yes
Features
- Levels: One
- Stories: 1
- Exterior features: Other
- Body of water: None
Lot
- Size: 1,089 sqft
- Features: Other
Details
- Additional structures: Other
- Parcel number: 15 234 08 014
- Special conditions: Agent Owned,Investor Owned,No Disclosure
Construction
Type & style
- Home type: Condo
- Architectural style: Other
- Property subtype: Condominium, Mid Rise
- Attached to another structure: Yes
Materials
- Other
- Roof: Other
Condition
- Resale
- New construction: No
- Year built: 2007
Utilities & green energy
- Sewer: Public Sewer
- Water: Public
- Utilities for property: Underground Utilities, Cable Available, Electricity Available, Phone Available, Sewer Available, Water Available
Community & neighborhood
Community
- Community features: Pool, Near Public Transport, Walk To Schools, Near Shopping
Location
- Region: Decatur
- Subdivision: Talley Street Lofts
HOA & financial
HOA
- Has HOA: Yes
- HOA fee: $323 annually
- Services included: Insurance, Trash, Maintenance Grounds, Pest Control, Sewer, Swimming, Tennis, Water
Other
Other facts
- Listing agreement: Exclusive Right To Sell
- Listing terms: Cash,Conventional
Price history
| Date | Event | Price |
|---|---|---|
| 6/19/2023 | Sold | $375,000$365/sqft |
Source: | ||
| 5/10/2023 | Pending sale | $375,000$365/sqft |
Source: | ||
| 4/20/2023 | Listed for sale | $375,000+32.5%$365/sqft |
Source: | ||
| 5/29/2019 | Sold | $283,000+16%$276/sqft |
Source: | ||
| 9/18/2017 | Sold | $244,000$238/sqft |
Source: | ||
Public tax history
| Year | Property taxes | Tax assessment |
|---|---|---|
| 2025 | -- | $144,000 +4.1% |
| 2024 | $3,836 +134976.1% | $138,280 +8.2% |
| 2023 | $3 -14.5% | $127,800 +19.5% |
Find assessor info on the county website
Neighborhood: Winnona Park
Nearby schools
GreatSchools rating
- 8/10Talley Street Elementary SchoolGrades: 3-5Distance: 0.1 mi
- 8/10Beacon Hill Middle SchoolGrades: 6-8Distance: 1 mi
- 9/10Decatur High SchoolGrades: 9-12Distance: 0.8 mi
Schools provided by the listing agent
- Middle: Beacon Hill
- High: Decatur
Source: GAMLS. This data may not be complete. We recommend contacting the local school district to confirm school assignments for this home.
Get a cash offer in 3 minutes
Find out how much your home could sell for in as little as 3 minutes with a no-obligation cash offer.
Estimated market value
$347,700



