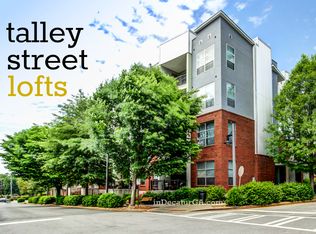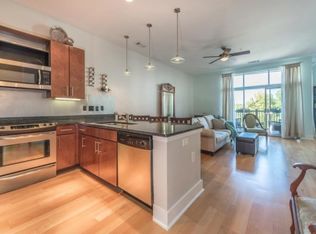3rd floor loft overlooks the pool. Large open space w/12 ft ceilings. HIGH EFFICIENCY HVAC installed summer 2018. Bedroom w/2 barn sliding doors. Granite & S steel kitchen has tall cabinets & counter space. Bonus room perfect for reading alcove, office, sunroom, dining room, sleeping space. Covered balcony w/screen door for outdoor relaxation & enjoyment. Larger SAME FLOOR STORAGE room & covered assigned parking space included with condo. Gated complex features fitness center, pool, common event space. Convenient location; steps to Marta, Dekalb's Farmer's Market just down the road, downtown Decatur 10 min walk.
This property is off market, which means it's not currently listed for sale or rent on Zillow. This may be different from what's available on other websites or public sources.

