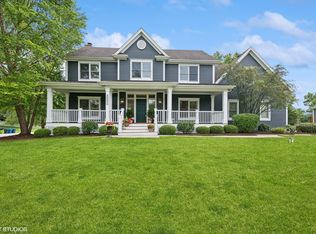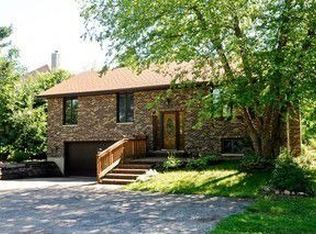Closed
$1,200,000
26303 W Merton Rd, Barrington, IL 60010
5beds
5,849sqft
Single Family Residence
Built in 2017
0.69 Acres Lot
$1,200,600 Zestimate®
$205/sqft
$7,161 Estimated rent
Home value
$1,200,600
$1.09M - $1.31M
$7,161/mo
Zestimate® history
Loading...
Owner options
Explore your selling options
What's special
Exceptional ranch living on a prime 2/3-acre setting just minutes from downtown Barrington. This 3,400 SF, 5 BEDROOM (3 main + 2 basement) home with an additional 2,400 SF finished basement with tall ceilings. combines luxury, function, and entertainment-complete with a private sport court and golf simulator. Built only 8 years ago, the home showcases volume and detailed ceilings, Wolf/SubZero appliances, and an expansive open-concept design. Outdoor living shines with a stunning oversized covered deck and adjacent paver patio, perfect for gatherings or quiet evenings. Car enthusiasts and hobbyists will love the oversized 4-car garage with soaring ceilings-ideal for a lift, boat, or workshop. Thoughtfully designed, meticulously maintained, and move-in ready, this home offers the perfect balance of elegance and everyday comfort.
Zillow last checked: 8 hours ago
Listing updated: January 11, 2026 at 02:49pm
Listing courtesy of:
Daniel Beniek 630-748-4660,
United Real Estate - Chicago
Bought with:
Jane Lee
RE/MAX Top Performers
Source: MRED as distributed by MLS GRID,MLS#: 12512956
Facts & features
Interior
Bedrooms & bathrooms
- Bedrooms: 5
- Bathrooms: 3
- Full bathrooms: 3
Primary bedroom
- Features: Flooring (Carpet), Bathroom (Full)
- Level: Main
- Area: 304 Square Feet
- Dimensions: 16X19
Bedroom 2
- Features: Flooring (Carpet)
- Level: Main
- Area: 182 Square Feet
- Dimensions: 13X14
Bedroom 3
- Features: Flooring (Carpet)
- Level: Main
- Area: 182 Square Feet
- Dimensions: 13X14
Bedroom 4
- Features: Flooring (Carpet)
- Level: Basement
- Area: 144 Square Feet
- Dimensions: 12X12
Bedroom 5
- Level: Basement
- Area: 144 Square Feet
- Dimensions: 12X12
Dining room
- Features: Flooring (Hardwood)
- Level: Main
- Area: 637 Square Feet
- Dimensions: 13X49
Family room
- Features: Flooring (Hardwood)
- Level: Main
- Area: 400 Square Feet
- Dimensions: 20X20
Kitchen
- Features: Flooring (Hardwood)
- Level: Main
- Area: 224 Square Feet
- Dimensions: 14X16
Laundry
- Features: Flooring (Ceramic Tile)
- Level: Main
- Area: 70 Square Feet
- Dimensions: 7X10
Heating
- Natural Gas
Cooling
- Central Air
Features
- Basement: Finished,Full
Interior area
- Total structure area: 6,800
- Total interior livable area: 5,849 sqft
Property
Parking
- Total spaces: 4
- Parking features: Concrete, Yes, Garage Owned, Attached, Garage
- Attached garage spaces: 4
Accessibility
- Accessibility features: No Disability Access
Features
- Stories: 1
Lot
- Size: 0.69 Acres
- Dimensions: 150X200
Details
- Parcel number: 13352000020000
- Special conditions: None
Construction
Type & style
- Home type: SingleFamily
- Property subtype: Single Family Residence
Materials
- Stone, Fiber Cement
Condition
- New construction: No
- Year built: 2017
Utilities & green energy
- Sewer: Septic Tank
- Water: Well
Community & neighborhood
Location
- Region: Barrington
HOA & financial
HOA
- Services included: None
Other
Other facts
- Listing terms: Conventional
- Ownership: Fee Simple
Price history
| Date | Event | Price |
|---|---|---|
| 1/9/2026 | Sold | $1,200,000-5.9%$205/sqft |
Source: | ||
| 12/15/2025 | Contingent | $1,275,000$218/sqft |
Source: | ||
| 11/16/2025 | Price change | $1,275,000-1.9%$218/sqft |
Source: | ||
| 11/7/2025 | Listed for sale | $1,300,000$222/sqft |
Source: | ||
| 11/5/2025 | Listing removed | $1,300,000$222/sqft |
Source: | ||
Public tax history
| Year | Property taxes | Tax assessment |
|---|---|---|
| 2023 | $18,648 +10.7% | $267,183 +5.5% |
| 2022 | $16,840 +1.3% | $253,254 +11.1% |
| 2021 | $16,617 +2.6% | $227,994 +2% |
Find assessor info on the county website
Neighborhood: 60010
Nearby schools
GreatSchools rating
- 7/10Roslyn Road Elementary SchoolGrades: K-5Distance: 0.4 mi
- 7/10Barrington Middle School- Prairie CampusGrades: 6-8Distance: 2.8 mi
- 10/10Barrington High SchoolGrades: 9-12Distance: 0.4 mi
Schools provided by the listing agent
- District: 220
Source: MRED as distributed by MLS GRID. This data may not be complete. We recommend contacting the local school district to confirm school assignments for this home.

Get pre-qualified for a loan
At Zillow Home Loans, we can pre-qualify you in as little as 5 minutes with no impact to your credit score.An equal housing lender. NMLS #10287.

