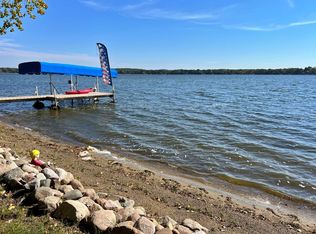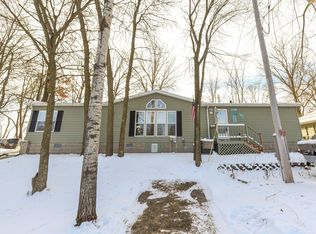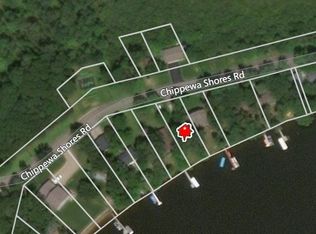COMPLETELY REMODELED THREE BEDROOM, TWO BATH, YEAR ROUND HOME WHICH IS NESTELED BETWEEN MATURE HARDWOODS AND PINE TREES. THE HOME SITS ON 100 FEET OF SHORELINE WITH EXCELLENT SAND BEACH AND PERFECT ELEVATION. YOU WILL ENJOY FABULOUS LAKE VIEWS THROUGH A WALL OF LAKESIDE WINDOWS L
This property is off market, which means it's not currently listed for sale or rent on Zillow. This may be different from what's available on other websites or public sources.



