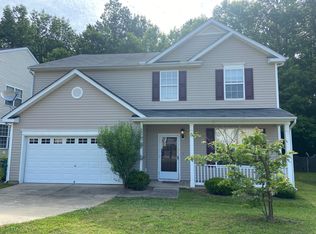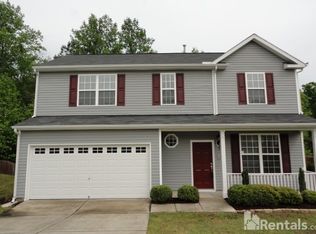Back up offers only! tenant until 12-31-17 at $1220/ mo. Very well kept in popular neighborhood short walk to Walnut Creek Elementary. Cul-de-sac lot that backs up to said school. Open and bright floorplan w/ formal living room, eat-in-kitchen joining nice family room. Loft area at top of stairs. Huge master with big walk-in closet, nice bathroom. Secondary bedrooms are also good-sized for growing families. 2 car garage, gas heat and gas H20 in garage. Please see agent remarks for showing times.
This property is off market, which means it's not currently listed for sale or rent on Zillow. This may be different from what's available on other websites or public sources.

