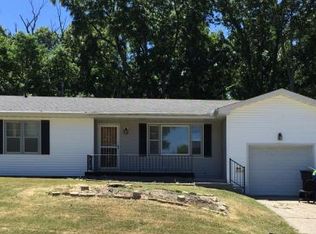Sold for $139,900
$139,900
2631 Gregory Ct, Decatur, IL 62526
3beds
2,424sqft
Single Family Residence
Built in 1959
6,534 Square Feet Lot
$147,900 Zestimate®
$58/sqft
$1,428 Estimated rent
Home value
$147,900
$133,000 - $164,000
$1,428/mo
Zestimate® history
Loading...
Owner options
Explore your selling options
What's special
There's a big surprise behind this updated far west ranch! It backs to wooded Park District land! It's a perfect oasis for outside entertaining! Notice the new flooring on the main floor, fresh paint and a MAIN FLOOR LAUNDRY! There's lots of space for a family with a large rec room in the basement and an open concept floor plan upstairs!
Zillow last checked: 8 hours ago
Listing updated: August 18, 2025 at 12:11pm
Listed by:
Michael Sexton 217-875-0555,
Brinkoetter REALTORS®
Bought with:
LaShawn Fields, 475202594
KELLER WILLIAMS-TREC
Source: CIBR,MLS#: 6252005 Originating MLS: Central Illinois Board Of REALTORS
Originating MLS: Central Illinois Board Of REALTORS
Facts & features
Interior
Bedrooms & bathrooms
- Bedrooms: 3
- Bathrooms: 2
- Full bathrooms: 2
Bedroom
- Description: Flooring: Carpet
- Level: Main
- Dimensions: 12.4 x 10.9
Bedroom
- Description: Flooring: Carpet
- Level: Main
- Dimensions: 12.4 x 10.9
Bedroom
- Description: Flooring: Carpet
- Level: Main
- Dimensions: 11.6 x 7.4
Bonus room
- Description: Flooring: Vinyl
- Level: Main
- Dimensions: 10.1 x 12.2
Dining room
- Description: Flooring: Vinyl
- Level: Main
- Dimensions: 8.3 x 8.6
Other
- Features: Tub Shower
- Level: Main
Other
- Level: Basement
Kitchen
- Description: Flooring: Vinyl
- Level: Main
- Dimensions: 9.8 x 8.6
Living room
- Description: Flooring: Vinyl
- Level: Main
- Dimensions: 18.11 x 12.1
Recreation
- Description: Flooring: Tile
- Level: Basement
- Dimensions: 17.7 x 22.8
Utility room
- Level: Main
- Dimensions: 10.1 x 6.9
Heating
- Hot Water
Cooling
- Central Air
Appliances
- Included: Gas Water Heater, None
Features
- Main Level Primary
- Basement: Finished,Unfinished,Partial
- Has fireplace: No
Interior area
- Total structure area: 2,424
- Total interior livable area: 2,424 sqft
- Finished area above ground: 1,400
- Finished area below ground: 1,024
Property
Features
- Levels: One
- Stories: 1
- Patio & porch: Front Porch, Deck
- Exterior features: Deck, Shed
Lot
- Size: 6,534 sqft
Details
- Additional structures: Shed(s)
- Parcel number: 041208206017
- Zoning: MUN
- Special conditions: None
Construction
Type & style
- Home type: SingleFamily
- Architectural style: Ranch
- Property subtype: Single Family Residence
Materials
- Shingle Siding
- Foundation: Basement
- Roof: Shingle
Condition
- Year built: 1959
Utilities & green energy
- Sewer: Public Sewer
- Water: Public
Community & neighborhood
Location
- Region: Decatur
- Subdivision: Home Park 4th Add
Other
Other facts
- Road surface type: Concrete
Price history
| Date | Event | Price |
|---|---|---|
| 8/11/2025 | Sold | $139,900$58/sqft |
Source: | ||
| 6/26/2025 | Pending sale | $139,900$58/sqft |
Source: | ||
| 6/5/2025 | Contingent | $139,900$58/sqft |
Source: | ||
| 5/22/2025 | Price change | $139,900-1.8%$58/sqft |
Source: | ||
| 5/17/2025 | Listed for sale | $142,500+90%$59/sqft |
Source: | ||
Public tax history
| Year | Property taxes | Tax assessment |
|---|---|---|
| 2024 | $612 -2.7% | $28,565 +3.7% |
| 2023 | $629 -2.7% | $27,553 +8.8% |
| 2022 | $646 -0.6% | $25,328 +7.1% |
Find assessor info on the county website
Neighborhood: 62526
Nearby schools
GreatSchools rating
- 1/10Benjamin Franklin Elementary SchoolGrades: K-6Distance: 1 mi
- 1/10Stephen Decatur Middle SchoolGrades: 7-8Distance: 3.6 mi
- 2/10Macarthur High SchoolGrades: 9-12Distance: 1.1 mi
Schools provided by the listing agent
- Elementary: Franklin
- Middle: Stephen Decatur
- High: Macarthur
- District: Decatur Dist 61
Source: CIBR. This data may not be complete. We recommend contacting the local school district to confirm school assignments for this home.
Get pre-qualified for a loan
At Zillow Home Loans, we can pre-qualify you in as little as 5 minutes with no impact to your credit score.An equal housing lender. NMLS #10287.
