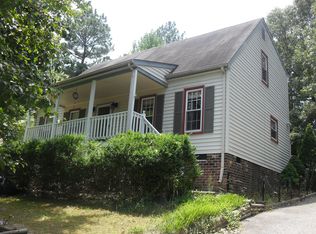Sold for $290,000 on 11/07/24
$290,000
2631 Iverson Rd, Midlothian, VA 23112
3beds
1,246sqft
Single Family Residence
Built in 1987
10,367.28 Square Feet Lot
$300,200 Zestimate®
$233/sqft
$2,172 Estimated rent
Home value
$300,200
$279,000 - $324,000
$2,172/mo
Zestimate® history
Loading...
Owner options
Explore your selling options
What's special
Welcome to this inviting 3-bedroom, 2-bathroom home spanning 1,246 sqft. Step onto the welcoming covered front porch before entering carpeted living spaces throughout the living room, hallway, and all bedrooms. The full bath features vinyl flooring and a tub, while the bright eat-in kitchen showcases granite countertops and all-white appliances, offering both style and function. The primary bedroom includes a ceiling fan and an ensuite bathroom with tile flooring and a stand-up shower. Patio doors open to a rear deck, ideal for relaxation or entertaining. A detached 1-car garage adds extra convenience to this lovely home.
Zillow last checked: 8 hours ago
Listing updated: November 09, 2024 at 05:56am
Listed by:
Dustin Olverson 804-720-1286,
EXP Realty LLC,
Vincent McFarley 804-774-8267,
EXP Realty LLC
Bought with:
Maura Long, 0225250641
Hometown Realty
Source: CVRMLS,MLS#: 2425904 Originating MLS: Central Virginia Regional MLS
Originating MLS: Central Virginia Regional MLS
Facts & features
Interior
Bedrooms & bathrooms
- Bedrooms: 3
- Bathrooms: 2
- Full bathrooms: 2
Primary bedroom
- Description: Carpet, Ceiling Fan, Full Bath
- Level: First
- Dimensions: 0 x 0
Bedroom 2
- Description: Carpet, Ceiling Fan, 2ft Closet
- Level: First
- Dimensions: 0 x 0
Bedroom 3
- Description: Carpet, Ceiling Fan, 2ft Closet
- Level: First
- Dimensions: 0 x 0
Other
- Description: Tub & Shower
- Level: First
Kitchen
- Description: Granite countertops, White Appliances
- Level: First
- Dimensions: 0 x 0
Living room
- Description: Carpet, Ceiling Fan
- Level: First
- Dimensions: 0 x 0
Heating
- Electric
Cooling
- Central Air, Electric
Appliances
- Included: Dishwasher, Electric Cooking
- Laundry: Washer Hookup, Dryer Hookup
Features
- Bedroom on Main Level, Ceiling Fan(s), Granite Counters
- Flooring: Carpet, Tile
- Basement: Crawl Space
- Attic: Access Only
- Number of fireplaces: 1
- Fireplace features: Wood Burning
Interior area
- Total interior livable area: 1,246 sqft
- Finished area above ground: 1,246
Property
Parking
- Total spaces: 1
- Parking features: Detached, Garage
- Garage spaces: 1
Features
- Levels: One
- Stories: 1
- Patio & porch: Rear Porch, Deck, Front Porch
- Pool features: None
- Fencing: Back Yard,Fenced
Lot
- Size: 10,367 sqft
Details
- Parcel number: 740690150800000
- Zoning description: R7
Construction
Type & style
- Home type: SingleFamily
- Architectural style: Ranch
- Property subtype: Single Family Residence
Materials
- Drywall, Frame, Vinyl Siding
- Roof: Composition,Shingle
Condition
- Resale
- New construction: No
- Year built: 1987
Utilities & green energy
- Sewer: Public Sewer
- Water: Public
Community & neighborhood
Location
- Region: Midlothian
- Subdivision: None
Other
Other facts
- Ownership: Individuals
- Ownership type: Sole Proprietor
Price history
| Date | Event | Price |
|---|---|---|
| 11/7/2024 | Sold | $290,000-3%$233/sqft |
Source: | ||
| 10/10/2024 | Pending sale | $299,000$240/sqft |
Source: | ||
| 10/2/2024 | Listed for sale | $299,000$240/sqft |
Source: | ||
| 8/8/2024 | Listing removed | $299,000$240/sqft |
Source: | ||
| 5/27/2024 | Listed for sale | $299,000$240/sqft |
Source: | ||
Public tax history
| Year | Property taxes | Tax assessment |
|---|---|---|
| 2025 | $2,496 +4.3% | $280,400 +5.5% |
| 2024 | $2,392 +11% | $265,800 +12.2% |
| 2023 | $2,155 +1.1% | $236,800 +2.2% |
Find assessor info on the county website
Neighborhood: 23112
Nearby schools
GreatSchools rating
- 4/10Evergreen ElementaryGrades: PK-5Distance: 1.2 mi
- 5/10Swift Creek Middle SchoolGrades: 6-8Distance: 1.9 mi
- 6/10Clover Hill High SchoolGrades: 9-12Distance: 1.5 mi
Schools provided by the listing agent
- Elementary: Evergreen
- Middle: Swift Creek
- High: Clover Hill
Source: CVRMLS. This data may not be complete. We recommend contacting the local school district to confirm school assignments for this home.
Get a cash offer in 3 minutes
Find out how much your home could sell for in as little as 3 minutes with a no-obligation cash offer.
Estimated market value
$300,200
Get a cash offer in 3 minutes
Find out how much your home could sell for in as little as 3 minutes with a no-obligation cash offer.
Estimated market value
$300,200
