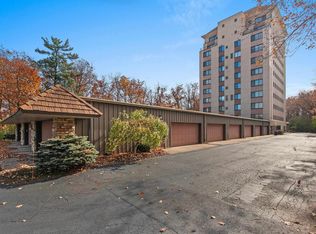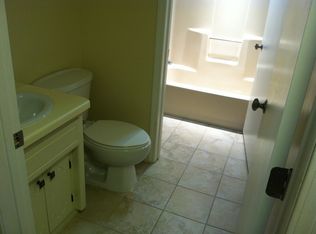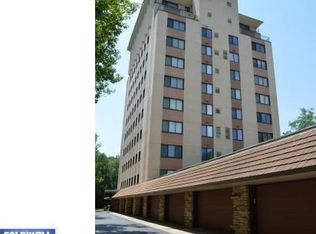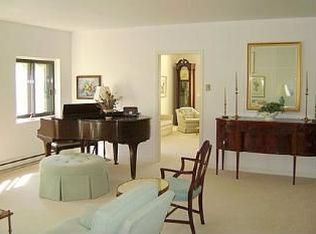Sold
$200,000
2631 Northern Rd APT 120, Appleton, WI 54914
2beds
1,030sqft
Condominium
Built in 1986
-- sqft lot
$202,500 Zestimate®
$194/sqft
$1,405 Estimated rent
Home value
$202,500
$184,000 - $223,000
$1,405/mo
Zestimate® history
Loading...
Owner options
Explore your selling options
What's special
Motivated Seller!!! Enjoy Stress-Free Living in a Prime Location! Welcome to The Park! This spacious and well-maintained 2-bedroom condo is perfectly situated for convenience and comfort. Designed for easy living, this single-level unit offers elevator access, making it ideal for all lifestyles.Security is a top priority in this beautiful building, featuring a security system and locked access points for your peace of mind. Whether you're downsizing, investing, or purchasing your first home, you'll appreciate the combination of safety, simplicity, and style this home offers. Don't miss your chance to live in a place where comfort and convenience come together seamlessly. Per Seller, Binding Acceptance to be 72 Hours. Per Seller Showings begin 7/28
Zillow last checked: 8 hours ago
Listing updated: November 15, 2025 at 02:03am
Listed by:
Leslie Guilette 920-203-0996,
Coldwell Banker Real Estate Group
Bought with:
Kelly Davies
LPT Realty
Source: RANW,MLS#: 50312254
Facts & features
Interior
Bedrooms & bathrooms
- Bedrooms: 2
- Bathrooms: 2
- Full bathrooms: 1
- 1/2 bathrooms: 1
Bedroom 1
- Level: Main
- Dimensions: 13X11
Bedroom 2
- Level: Main
- Dimensions: 13X10
Kitchen
- Level: Main
- Dimensions: 12X8
Living room
- Level: Main
- Dimensions: 18X12
Other
- Description: Den/Office
- Level: Main
- Dimensions: 6X6
Cooling
- Central Air
Appliances
- Included: Dishwasher, Dryer, Microwave, Range, Refrigerator, Washer
Features
- Has fireplace: No
- Fireplace features: None
Interior area
- Total interior livable area: 1,030 sqft
- Finished area above ground: 1,030
- Finished area below ground: 0
Property
Parking
- Parking features: Assigned, Attached
- Has attached garage: Yes
Accessibility
- Accessibility features: Not Applicable
Details
- Parcel number: 443112
- Zoning: Condo
- Special conditions: Arms Length
Construction
Type & style
- Home type: Condo
- Property subtype: Condominium
Materials
- Stone, Stucco
Condition
- New construction: No
- Year built: 1986
Utilities & green energy
- Sewer: Public Sewer
- Water: Public
Community & neighborhood
Location
- Region: Appleton
HOA & financial
HOA
- Has HOA: Yes
- HOA fee: $298 monthly
- Association name: The Park Condos
Price history
| Date | Event | Price |
|---|---|---|
| 11/3/2025 | Sold | $200,000-6.9%$194/sqft |
Source: RANW #50312254 Report a problem | ||
| 10/24/2025 | Contingent | $214,900$209/sqft |
Source: | ||
| 9/11/2025 | Price change | $214,900-2.3%$209/sqft |
Source: | ||
| 7/24/2025 | Listed for sale | $219,900+83.4%$213/sqft |
Source: | ||
| 6/11/2018 | Listing removed | $119,900$116/sqft |
Source: Century 21 Ace Realty #50174704 Report a problem | ||
Public tax history
| Year | Property taxes | Tax assessment |
|---|---|---|
| 2024 | $1,824 +1.5% | $145,200 +10.8% |
| 2023 | $1,798 +5.7% | $131,100 +13.9% |
| 2022 | $1,700 +7.9% | $115,100 +18.1% |
Find assessor info on the county website
Neighborhood: 54914
Nearby schools
GreatSchools rating
- 5/10Taft Elementary SchoolGrades: K-5Distance: 3.9 mi
- 9/10Neenah High SchoolGrades: 9-12Distance: 5.6 mi
- 5/10Horace Mann Elementary SchoolGrades: 4-6Distance: 5.1 mi

Get pre-qualified for a loan
At Zillow Home Loans, we can pre-qualify you in as little as 5 minutes with no impact to your credit score.An equal housing lender. NMLS #10287.



