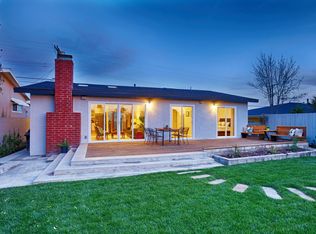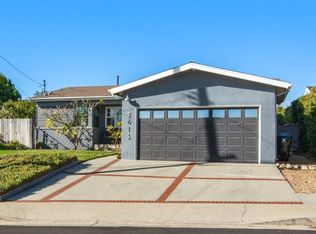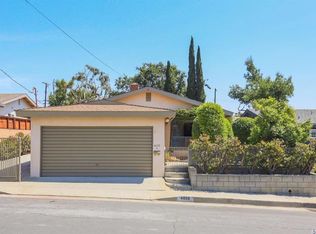Sold for $1,485,000
Listing Provided by:
Leanne Reynolds DRE #01423890 818-731-9300,
eXp Realty of California Inc
Bought with: Compass
$1,485,000
2631 Range Rd, Los Angeles, CA 90065
3beds
1,428sqft
Single Family Residence
Built in 1959
5,402 Square Feet Lot
$1,473,600 Zestimate®
$1,040/sqft
$5,843 Estimated rent
Home value
$1,473,600
$1.34M - $1.62M
$5,843/mo
Zestimate® history
Loading...
Owner options
Explore your selling options
What's special
Imagine the fabulous lifestyle awaiting you in this gorgeous, single-story, hilltop home in Eagle Rock! Behind the electric gates is a picture perfect retreat extensively remodeled in 2023 including a stunning kitchen with quartz counters and center island, two contemporary bathrooms, whole house flooring and new HVAC system & ductwork. Entertaining is a joy in the fabulous open floor plan. A great room encompasses the kitchen and living rooms and dining area with added ambiance from the fireplace. The sliding door brings in terrific light and flows to the back yard for alfresco dining. The primary bedroom features a large walk-in closet complete with a custom wardrobe organizer. The luxurious en-suite bathroom has double sinks and a large glass enclosed tile shower. The two other bedrooms overlook the lush rear lawn and share a full bathroom. The laundry room with full-sized washer & dryer is cleverly placed in the hallway with bi-fold barn doors. Step outside to dine on the large concrete pad surrounded by a lush lawn with a sprinkler system, tall hedges and fencing. There are market lights, mature trees and fruit trees adding to the blissful outdoor oasis. Plenty of space for pets and children to play while the completely fenced property provides security. The flat front patio offers a second outdoor entertainment spot, perfect for catching the sunsets! This turn-key property offers newer dual pane windows, a full home rewire, newer 200 amp electrical panel, tankless water heater, EV ready, newer water supply and drain lines. Large two car garage with lots of storage attached to the house. Here's a wonderful opportunity to have it all - a chic, done home near all that Eagle Rock and the trendy communities of Highland Park and Silverlake have to offer. Catch the 2 freeway down the street and ride on over to the nearby neighborhoods of Glendale, Pasadena and La Canada. The community elementary down the road offers a gifted & talented program. Don't miss this special property!
Zillow last checked: 8 hours ago
Listing updated: September 11, 2025 at 02:01pm
Listing Provided by:
Leanne Reynolds DRE #01423890 818-731-9300,
eXp Realty of California Inc
Bought with:
Jennifer Pinckert, DRE #01202037
Compass
Source: CRMLS,MLS#: GD25164904 Originating MLS: California Regional MLS
Originating MLS: California Regional MLS
Facts & features
Interior
Bedrooms & bathrooms
- Bedrooms: 3
- Bathrooms: 2
- Full bathrooms: 2
- Main level bathrooms: 2
- Main level bedrooms: 3
Primary bedroom
- Features: Primary Suite
Bathroom
- Features: Bathroom Exhaust Fan, Bathtub, Dual Sinks, Low Flow Plumbing Fixtures, Separate Shower, Tub Shower
Kitchen
- Features: Kitchen Island, Kitchen/Family Room Combo, Quartz Counters, Remodeled, Updated Kitchen
Heating
- Central
Cooling
- Central Air
Appliances
- Included: Dishwasher, Gas Range, Microwave, Tankless Water Heater
- Laundry: Laundry Room
Features
- Breakfast Bar, Quartz Counters, Recessed Lighting, Primary Suite
- Flooring: Vinyl
- Windows: Double Pane Windows
- Has fireplace: Yes
- Fireplace features: Family Room
- Common walls with other units/homes: No Common Walls
Interior area
- Total interior livable area: 1,428 sqft
Property
Parking
- Total spaces: 2
- Parking features: Door-Single, Garage, Gated
- Attached garage spaces: 2
Features
- Levels: One
- Stories: 1
- Entry location: 1
- Patio & porch: Concrete, Front Porch
- Pool features: None
- Spa features: None
- Has view: Yes
- View description: Canyon
Lot
- Size: 5,402 sqft
- Features: 0-1 Unit/Acre, Drip Irrigation/Bubblers, Sprinklers In Rear
Details
- Parcel number: 5684029027
- Zoning: LAR1
- Special conditions: Standard
Construction
Type & style
- Home type: SingleFamily
- Architectural style: Traditional
- Property subtype: Single Family Residence
Materials
- Stucco, Wood Siding, Copper Plumbing
- Foundation: Raised
- Roof: Composition
Condition
- Updated/Remodeled
- New construction: No
- Year built: 1959
Utilities & green energy
- Electric: 220 Volts
- Sewer: Public Sewer
- Water: Public
- Utilities for property: Electricity Connected, Natural Gas Connected, Sewer Connected
Community & neighborhood
Security
- Security features: Carbon Monoxide Detector(s), Fire Detection System, Smoke Detector(s)
Community
- Community features: Suburban
Location
- Region: Los Angeles
Other
Other facts
- Listing terms: Cash,Cash to New Loan,1031 Exchange
- Road surface type: Paved
Price history
| Date | Event | Price |
|---|---|---|
| 9/11/2025 | Sold | $1,485,000$1,040/sqft |
Source: | ||
| 8/22/2025 | Pending sale | $1,485,000$1,040/sqft |
Source: | ||
| 8/21/2025 | Contingent | $1,485,000$1,040/sqft |
Source: | ||
| 7/30/2025 | Listed for sale | $1,485,000-2%$1,040/sqft |
Source: | ||
| 9/15/2023 | Sold | $1,516,000+1.1%$1,062/sqft |
Source: Public Record Report a problem | ||
Public tax history
| Year | Property taxes | Tax assessment |
|---|---|---|
| 2025 | $18,559 +1.2% | $1,546,320 +2% |
| 2024 | $18,344 +49.2% | $1,516,000 +50.9% |
| 2023 | $12,291 +4.8% | $1,004,700 +16.9% |
Find assessor info on the county website
Neighborhood: Eagle Rock
Nearby schools
GreatSchools rating
- 7/10Delevan Drive Elementary SchoolGrades: K-6Distance: 0.3 mi
- 7/10Eagle Rock High SchoolGrades: 7-12Distance: 1.1 mi
Get a cash offer in 3 minutes
Find out how much your home could sell for in as little as 3 minutes with a no-obligation cash offer.
Estimated market value$1,473,600
Get a cash offer in 3 minutes
Find out how much your home could sell for in as little as 3 minutes with a no-obligation cash offer.
Estimated market value
$1,473,600


