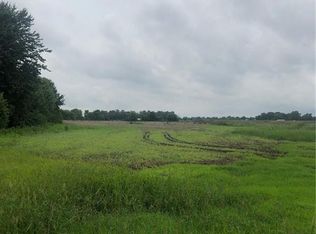Sold
$292,500
2631 S Layton Rd, Anderson, IN 46011
3beds
1,824sqft
Residential, Single Family Residence
Built in 1965
1.4 Acres Lot
$302,300 Zestimate®
$160/sqft
$1,745 Estimated rent
Home value
$302,300
$251,000 - $363,000
$1,745/mo
Zestimate® history
Loading...
Owner options
Explore your selling options
What's special
Discover the perfect blend of country living and modern comfort in this beautifully maintained 3-bedroom, 2-bath all-brick ranch. Situated on 1.4 acres within the highly sought-after Lapel School District, this home offers space, privacy, and convenience. Step inside to find updated flooring throughout-no carpet-creating a fresh, low-maintenance interior. The inviting family room features a cozy wood-burning stove, perfect for chilly Indiana evenings. The kitchen offers ample cabinetry and flows effortlessly into the dining area, making family meals and entertaining a breeze. Enjoy the outdoors in your fully fenced backyard, complete with a mini barn for extra storage or hobby space. The expansive yard offers room for gardening, play, or simply relaxing under the open sky. With its solid brick construction, updated finishes, and peaceful setting, this property is move-in ready and waiting for you to call it home. Windows replaced in 2010, picture window 2016, roof 2008.
Zillow last checked: 8 hours ago
Listing updated: October 01, 2025 at 03:09pm
Listing Provided by:
Stephanie Cook 317-652-3136,
Real Broker, LLC
Bought with:
Michelle Highers
Home Bound Real Estate LLC
Source: MIBOR as distributed by MLS GRID,MLS#: 22055831
Facts & features
Interior
Bedrooms & bathrooms
- Bedrooms: 3
- Bathrooms: 2
- Full bathrooms: 2
- Main level bathrooms: 2
- Main level bedrooms: 3
Primary bedroom
- Level: Main
- Area: 176 Square Feet
- Dimensions: 16x11
Bedroom 2
- Level: Main
- Area: 120 Square Feet
- Dimensions: 12x10
Bedroom 3
- Level: Main
- Area: 110 Square Feet
- Dimensions: 11x10
Dining room
- Level: Main
- Area: 154 Square Feet
- Dimensions: 14x11
Family room
- Level: Main
- Area: 196 Square Feet
- Dimensions: 14x14
Kitchen
- Level: Main
- Area: 132 Square Feet
- Dimensions: 12x11
Living room
- Level: Main
- Area: 208 Square Feet
- Dimensions: 16x13
Heating
- Forced Air, Wood
Cooling
- Central Air
Appliances
- Included: Dishwasher, Dryer, Disposal, Gas Water Heater, Gas Oven, Refrigerator, Washer
- Laundry: Other
Features
- Attic Pull Down Stairs, Entrance Foyer, Ceiling Fan(s), Supplemental Storage, Walk-In Closet(s)
- Windows: WoodWorkStain/Painted
- Has basement: No
- Attic: Pull Down Stairs
- Number of fireplaces: 1
- Fireplace features: Family Room, Insert, Wood Burning
Interior area
- Total structure area: 1,824
- Total interior livable area: 1,824 sqft
Property
Parking
- Total spaces: 2
- Parking features: Attached
- Attached garage spaces: 2
- Details: Garage Parking Other(Floor Drain, Garage Door Opener, Service Door)
Features
- Levels: One
- Stories: 1
- Patio & porch: Covered, Screened
- Exterior features: Storage
- Fencing: Fenced,Full
Lot
- Size: 1.40 Acres
- Features: Not In Subdivision, Mature Trees
Details
- Additional structures: Barn Mini, Storage
- Parcel number: 481120100019000031
- Horse amenities: None
Construction
Type & style
- Home type: SingleFamily
- Architectural style: Ranch
- Property subtype: Residential, Single Family Residence
Materials
- Brick
- Foundation: Crawl Space
Condition
- New construction: No
- Year built: 1965
Utilities & green energy
- Sewer: Septic Tank
- Water: Well, Private
- Utilities for property: Electricity Connected
Community & neighborhood
Location
- Region: Anderson
- Subdivision: Stony View
Price history
| Date | Event | Price |
|---|---|---|
| 9/24/2025 | Sold | $292,500+0.9%$160/sqft |
Source: | ||
| 8/28/2025 | Pending sale | $290,000$159/sqft |
Source: | ||
| 8/22/2025 | Price change | $290,000-3.3%$159/sqft |
Source: | ||
| 8/12/2025 | Listed for sale | $300,000$164/sqft |
Source: | ||
Public tax history
| Year | Property taxes | Tax assessment |
|---|---|---|
| 2024 | $1,325 +13.8% | $147,400 +9.2% |
| 2023 | $1,165 +12.6% | $135,000 +14.5% |
| 2022 | $1,035 +1.1% | $117,900 +7% |
Find assessor info on the county website
Neighborhood: 46011
Nearby schools
GreatSchools rating
- 5/10Lapel Elementary SchoolGrades: PK-5Distance: 5.4 mi
- 4/10Lapel Middle SchoolGrades: 6-8Distance: 5.4 mi
- 7/10Lapel Sr High SchoolGrades: 9-12Distance: 4.9 mi
Schools provided by the listing agent
- Middle: Lapel Middle School
Source: MIBOR as distributed by MLS GRID. This data may not be complete. We recommend contacting the local school district to confirm school assignments for this home.
Get a cash offer in 3 minutes
Find out how much your home could sell for in as little as 3 minutes with a no-obligation cash offer.
Estimated market value$302,300
Get a cash offer in 3 minutes
Find out how much your home could sell for in as little as 3 minutes with a no-obligation cash offer.
Estimated market value
$302,300
