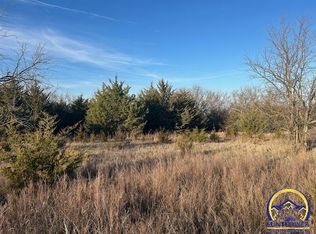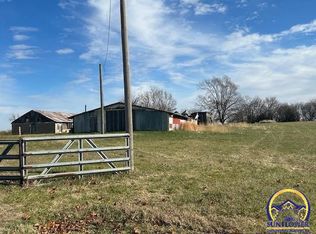Sold
Price Unknown
2631 SW Hodges Rd, Topeka, KS 66614
3beds
1,960sqft
Single Family Residence
Built in 2003
2.85 Acres Lot
$673,100 Zestimate®
$--/sqft
$2,246 Estimated rent
Home value
$673,100
$565,000 - $801,000
$2,246/mo
Zestimate® history
Loading...
Owner options
Explore your selling options
What's special
Charming 1 Owner Ranch Home on 2.8 acres, Watch the sunrise from the 50 foot long covered front porch and watch the sunset off the back deck. Featuring 3 Bed , 2.5 Bath, Oversize 2 car garage. Total of 1900 sq foot with 1600 on the main and 1600 sq ft in the basement with 360 sq ft partially finished . Includes multiple outbuildings. Nice trees. Extra wide hallway and basement stairs. New Roof with Wind turbines . New Gutters and Gutter guards. All on a quiet street.
Zillow last checked: 8 hours ago
Listing updated: December 27, 2024 at 06:43am
Listing Provided by:
Randy Russell 785-331-7954,
Stephens Real Estate
Bought with:
Randy Russell, SP000524554
Stephens Real Estate
Source: Heartland MLS as distributed by MLS GRID,MLS#: 2517976
Facts & features
Interior
Bedrooms & bathrooms
- Bedrooms: 3
- Bathrooms: 3
- Full bathrooms: 2
- 1/2 bathrooms: 1
Primary bedroom
- Level: Main
- Dimensions: 20 x 14
Bedroom 2
- Level: Main
- Dimensions: 12.6 x 10
Bedroom 3
- Level: Main
- Dimensions: 13 x 10
Family room
- Level: Basement
- Dimensions: 15 x 24
Kitchen
- Level: Main
- Dimensions: 16 x 14.4
Living room
- Level: Main
- Dimensions: 17 x 15
Sitting room
- Level: Main
- Dimensions: 12 x 9
Heating
- Forced Air, Propane
Cooling
- Electric
Appliances
- Included: Dishwasher, Microwave, Refrigerator, Built-In Electric Oven
- Laundry: In Bathroom, Main Level
Features
- Ceiling Fan(s)
- Flooring: Carpet
- Windows: Thermal Windows
- Basement: Concrete,Egress Window(s),Finished,Full
- Has fireplace: No
Interior area
- Total structure area: 1,960
- Total interior livable area: 1,960 sqft
- Finished area above ground: 1,600
- Finished area below ground: 360
Property
Parking
- Total spaces: 2
- Parking features: Attached, Garage Door Opener
- Attached garage spaces: 2
Features
- Patio & porch: Deck, Porch
- Fencing: Metal
Lot
- Size: 2.85 Acres
- Features: Acreage
Details
- Additional structures: Barn(s), Outbuilding, Shed(s)
- Parcel number: 0891521000002001.010
Construction
Type & style
- Home type: SingleFamily
- Architectural style: Traditional
- Property subtype: Single Family Residence
Materials
- Frame, Wood Siding
- Roof: Composition
Condition
- Year built: 2003
Utilities & green energy
- Sewer: Septic Tank
- Water: Rural
Community & neighborhood
Location
- Region: Topeka
- Subdivision: Other
HOA & financial
HOA
- Has HOA: No
Other
Other facts
- Listing terms: Cash,Conventional,FHA,USDA Loan,VA Loan
- Ownership: Private
- Road surface type: Paved
Price history
| Date | Event | Price |
|---|---|---|
| 12/26/2024 | Sold | -- |
Source: | ||
| 12/2/2024 | Contingent | $350,000$179/sqft |
Source: | ||
| 11/28/2024 | Pending sale | $350,000$179/sqft |
Source: | ||
| 11/25/2024 | Price change | $350,000-6.7%$179/sqft |
Source: | ||
| 11/4/2024 | Listed for sale | $375,000$191/sqft |
Source: | ||
Public tax history
| Year | Property taxes | Tax assessment |
|---|---|---|
| 2025 | -- | $37,329 +7% |
| 2024 | $4,790 +5.3% | $34,893 +4% |
| 2023 | $4,549 +10.9% | $33,551 +12% |
Find assessor info on the county website
Neighborhood: 66614
Nearby schools
GreatSchools rating
- 5/10Auburn Elementary SchoolGrades: PK-6Distance: 8 mi
- 6/10Washburn Rural Middle SchoolGrades: 7-8Distance: 6.2 mi
- 8/10Washburn Rural High SchoolGrades: 9-12Distance: 5.9 mi

