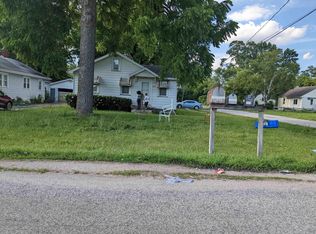Sold for $62,100
$62,100
2631 Tatham Rd, Saginaw, MI 48601
3beds
1,068sqft
Single Family Residence
Built in 1946
0.27 Acres Lot
$-- Zestimate®
$58/sqft
$1,152 Estimated rent
Home value
Not available
Estimated sales range
Not available
$1,152/mo
Zestimate® history
Loading...
Owner options
Explore your selling options
What's special
Bridgeport Twp ranch home, 1068 sq ft, three bedrooms, one bath. Three car detached garage, large front, back and side yards for play, gardening or future expansion. Home is occupied, so reasonable notice needed to show, thanks.
Zillow last checked: 8 hours ago
Listing updated: October 10, 2025 at 09:11am
Listed by:
Mark McKnight 989-791-9191,
Century 21 Signature Realty
Bought with:
Patrick Devereaux, 6501180276
RE/MAX New Image
Source: MiRealSource,MLS#: 50188689 Originating MLS: Saginaw Board of REALTORS
Originating MLS: Saginaw Board of REALTORS
Facts & features
Interior
Bedrooms & bathrooms
- Bedrooms: 3
- Bathrooms: 1
- Full bathrooms: 1
Bedroom 1
- Level: First
- Area: 90
- Dimensions: 9 x 10
Bedroom 2
- Level: First
- Area: 99
- Dimensions: 9 x 11
Bedroom 3
- Level: First
- Area: 120
- Dimensions: 8 x 15
Bathroom 1
- Level: First
- Area: 24
- Dimensions: 3 x 8
Dining room
- Level: First
- Area: 84
- Dimensions: 7 x 12
Kitchen
- Level: First
- Area: 63
- Dimensions: 7 x 9
Living room
- Level: First
- Area: 242
- Dimensions: 11 x 22
Heating
- Forced Air, Natural Gas
Cooling
- Central Air
Appliances
- Included: Gas Water Heater
- Laundry: First Floor Laundry
Features
- Eat-in Kitchen
- Basement: Block,Crawl Space
- Has fireplace: No
Interior area
- Total structure area: 1,068
- Total interior livable area: 1,068 sqft
- Finished area above ground: 1,068
- Finished area below ground: 0
Property
Parking
- Total spaces: 3
- Parking features: Garage, Detached, Electric in Garage, Garage Door Opener, Garage Faces Side
- Garage spaces: 3
Features
- Levels: One
- Stories: 1
- Patio & porch: Porch
- Exterior features: Street Lights
- Frontage type: Road
- Frontage length: 78
Lot
- Size: 0.27 Acres
- Dimensions: 78 x 155
- Features: Subdivision
Details
- Parcel number: 09 11 5 05 1051 000
- Zoning description: Residential
- Special conditions: Private
Construction
Type & style
- Home type: SingleFamily
- Architectural style: Ranch
- Property subtype: Single Family Residence
Materials
- Aluminum Siding
Condition
- Year built: 1946
Utilities & green energy
- Sewer: Public Sanitary
- Water: Public
- Utilities for property: Cable/Internet Avail.
Community & neighborhood
Location
- Region: Saginaw
- Subdivision: N/A
Other
Other facts
- Listing agreement: Exclusive Right To Sell
- Listing terms: Cash,Conventional
- Road surface type: Paved
Price history
| Date | Event | Price |
|---|---|---|
| 12/25/2025 | Listing removed | $1,275$1/sqft |
Source: Zillow Rentals Report a problem | ||
| 12/20/2025 | Listed for rent | $1,275$1/sqft |
Source: Zillow Rentals Report a problem | ||
| 12/20/2025 | Listing removed | $1,275$1/sqft |
Source: Zillow Rentals Report a problem | ||
| 12/16/2025 | Listed for rent | $1,275$1/sqft |
Source: Zillow Rentals Report a problem | ||
| 12/15/2025 | Listing removed | $1,275$1/sqft |
Source: Zillow Rentals Report a problem | ||
Public tax history
| Year | Property taxes | Tax assessment |
|---|---|---|
| 2024 | $411 -41.1% | $29,000 +22.9% |
| 2023 | $698 | $23,600 +11.8% |
| 2022 | -- | $21,100 +17.2% |
Find assessor info on the county website
Neighborhood: 48601
Nearby schools
GreatSchools rating
- 2/10Martin G. Atkins Elementary SchoolGrades: 2-5Distance: 1.3 mi
- 5/10Bridgeport-Spaulding Middle School-SchrahGrades: 6-8Distance: 1.3 mi
- 3/10Bridgeport High SchoolGrades: 9-12Distance: 2.9 mi
Schools provided by the listing agent
- District: Bridgeport Spaulding CSD
Source: MiRealSource. This data may not be complete. We recommend contacting the local school district to confirm school assignments for this home.
Get pre-qualified for a loan
At Zillow Home Loans, we can pre-qualify you in as little as 5 minutes with no impact to your credit score.An equal housing lender. NMLS #10287.
