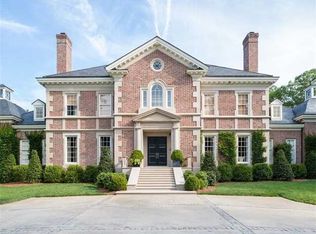Visit www.buckhead.com/150 for additional photos and a 3D Tour. Contact Ben@Buckhead.com for additional information or to visit this home. A modern take on a classic Buckhead ranch surrounded by 2+ wooded acres in Buckhead's beautiful Paces neighborhood. Enjoy main level living in this totally renovated home. Large bright open floorplan filled with light, while a sleek but warm white color palette offers an ideal canvas for decor of any taste. Lovely sunroom allows light and views of the greenery & wildlife from the family room & kitchen. Lots of storage and prep space in the kitchen open to the family room. Newly renovated main level master bedroom with an enormous custom closet, pretty master bath with Italian marble, freestanding tub, large glass and tile shower.Guest bedroom, full plus half bath on main. Large Utility room just off the 2-car attached garage can double as laundry and mudroom. Private office, large open formal living and dining room with high ceilings also on the main level. Two more bedrooms, bath and storage upstairs. Walk out to grassy yard from finished lower level with full bath and extra bedroom if needed. Minutes to Buckhead schools. The private wooded lot is beautiful if you wish to build your dream home!
This property is off market, which means it's not currently listed for sale or rent on Zillow. This may be different from what's available on other websites or public sources.
