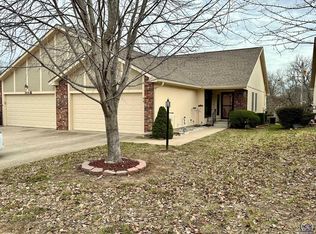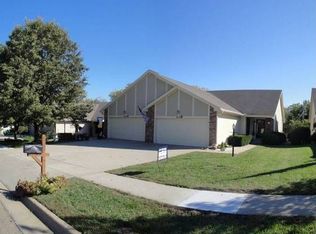Sold
Price Unknown
2632 SW Arrowhead Rd #B, Topeka, KS 66614
4beds
2,454sqft
Half Duplex, Residential
Built in 1990
9,147.6 Square Feet Lot
$252,300 Zestimate®
$--/sqft
$2,221 Estimated rent
Home value
$252,300
$227,000 - $275,000
$2,221/mo
Zestimate® history
Loading...
Owner options
Explore your selling options
What's special
Low HOA fees cover exterior painting, lawn, and snow removal, Wow no outside work for you, how nice. Come check out this inviting spacious duplex ready for you, with no pets, no odors, it's neat and clean! A nice hobby shop area in the basement for fun projects just waiting to be designed. This beautiful home offers plenty of space, versatility, & comfort. You will love the bonus of an east facing enclosed porch great for evening relaxing and unwinding. Whether you are downsizing or just want easy living, you will appreciate the quality of this home. It's a great neighborhood who gathers through out the year. Don't miss the opportunity to make this your dream home!
Zillow last checked: 8 hours ago
Listing updated: November 20, 2023 at 06:51am
Listed by:
Tracy Ronnebaum 785-633-2588,
Coldwell Banker American Home
Bought with:
Patrick Habiger, 00051888
KW One Legacy Partners, LLC
Source: Sunflower AOR,MLS#: 230989
Facts & features
Interior
Bedrooms & bathrooms
- Bedrooms: 4
- Bathrooms: 3
- Full bathrooms: 3
Primary bedroom
- Level: Main
- Area: 161.29
- Dimensions: 12.7x12.7
Bedroom 2
- Level: Main
- Area: 128.54
- Dimensions: 14.11x9.11
Bedroom 3
- Level: Basement
- Area: 169
- Dimensions: 13x13
Bedroom 4
- Level: Basement
- Area: 92.34
- Dimensions: 11.4x8.10
Dining room
- Level: Main
- Area: 120
- Dimensions: 12x10
Kitchen
- Level: Main
- Area: 210
- Dimensions: 21x10
Laundry
- Level: Main
Living room
- Level: Main
- Area: 231.87
- Dimensions: 17.7x13.10
Recreation room
- Level: Basement
- Area: 358.8
- Dimensions: 13x27.6
Heating
- Electric
Appliances
- Laundry: In Kitchen
Features
- Basement: Concrete
- Number of fireplaces: 1
- Fireplace features: One, Living Room
Interior area
- Total structure area: 2,454
- Total interior livable area: 2,454 sqft
- Finished area above ground: 1,324
- Finished area below ground: 1,130
Property
Parking
- Parking features: Attached
- Has attached garage: Yes
Lot
- Size: 9,147 sqft
- Dimensions: 38 x 247
Details
- Parcel number: R51771
- Special conditions: Standard,Arm's Length
Construction
Type & style
- Home type: SingleFamily
- Architectural style: Ranch
- Property subtype: Half Duplex, Residential
- Attached to another structure: Yes
Materials
- Roof: Architectural Style
Condition
- Year built: 1990
Utilities & green energy
- Water: Public
Community & neighborhood
Location
- Region: Topeka
- Subdivision: Westport Villag
HOA & financial
HOA
- Has HOA: Yes
- HOA fee: $115 monthly
- Services included: Maintenance Grounds, Snow Removal, Exterior Paint
- Association name: n/a
Price history
| Date | Event | Price |
|---|---|---|
| 11/10/2023 | Sold | -- |
Source: | ||
| 9/29/2023 | Pending sale | $230,000$94/sqft |
Source: | ||
| 9/15/2023 | Listed for sale | $230,000$94/sqft |
Source: | ||
Public tax history
| Year | Property taxes | Tax assessment |
|---|---|---|
| 2025 | -- | $25,783 +0.7% |
| 2024 | $3,640 +2.5% | $25,599 +5% |
| 2023 | $3,551 +9.5% | $24,374 +13% |
Find assessor info on the county website
Neighborhood: Westport
Nearby schools
GreatSchools rating
- 6/10Mcclure Elementary SchoolGrades: PK-5Distance: 0.3 mi
- 6/10Marjorie French Middle SchoolGrades: 6-8Distance: 0.9 mi
- 3/10Topeka West High SchoolGrades: 9-12Distance: 0.8 mi
Schools provided by the listing agent
- Elementary: McClure Elementary School/USD 501
- Middle: French Middle School/USD 501
- High: Topeka West High School/USD 501
Source: Sunflower AOR. This data may not be complete. We recommend contacting the local school district to confirm school assignments for this home.

