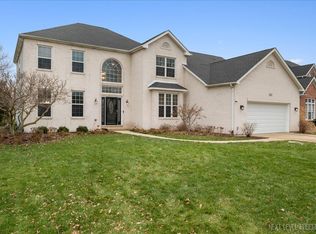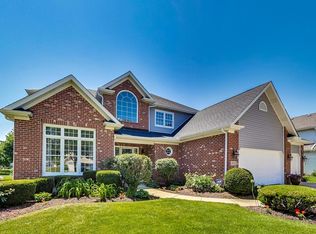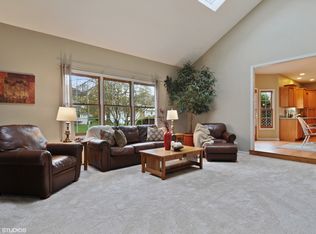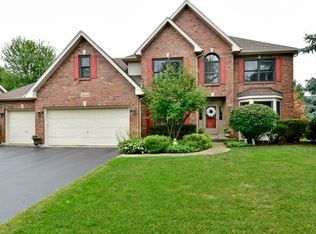Closed
$714,000
2632 Sweetbroom Rd, Naperville, IL 60564
4beds
3,026sqft
Single Family Residence
Built in 1996
0.25 Acres Lot
$786,100 Zestimate®
$236/sqft
$4,306 Estimated rent
Home value
$786,100
$747,000 - $825,000
$4,306/mo
Zestimate® history
Loading...
Owner options
Explore your selling options
What's special
Welcome home! This beautifully maintained High Meadow home is ready to help new owners make memories for years to come! Upon entering, enjoy a main floor featuring gleaming hardwood flooring throughout and a bright two-story entry offering a formal dining room and living room nestled on either side. Through the entry, a wonderfully open and spacious kitchen hosts white cabinetry, shimmering granite counters, a large island, and a full complement of stainless steel appliances. The kitchen steps down into a fabulous family room that features a brick fireplace, plush carpeted flooring, and large bay windows for ample amounts of natural lighting - an ideal space to host family and friends! Nestled behind the main living spaces, a home office can easily be used as a workspace or converted into an additional bedroom. On the second floor, new owners can enjoy four wonderfully spacious bedrooms - including a luxurious primary suite featuring a sitting area, an incredible L-shaped walk-in closet with laundry, and a spa-inspired private bath with separate sinks, standing shower, soaking tub, and vaulted ceiling with skylights. On the lower level, revel in a fully finished basement offering a large rec space and an additional full bath! Upcoming summer weather can be enjoyed in an expansive backyard surrounded by impeccable landscaping and complete with a water feature and a large stamped concrete patio. Ideally located within walking distance of High Meadow Park and Graham Elementary, and only minutes to all the shopping, dining, and entertainment on 59th! Don't miss your chance to own the perfect High Meadow home!
Zillow last checked: 8 hours ago
Listing updated: July 09, 2023 at 01:03am
Listing courtesy of:
Lori Johanneson 630-634-0700,
@properties Christie's International Real Estate
Bought with:
Carrie Foley
john greene, Realtor
Source: MRED as distributed by MLS GRID,MLS#: 11792866
Facts & features
Interior
Bedrooms & bathrooms
- Bedrooms: 4
- Bathrooms: 4
- Full bathrooms: 3
- 1/2 bathrooms: 1
Primary bedroom
- Features: Flooring (Carpet), Bathroom (Full)
- Level: Second
- Area: 252 Square Feet
- Dimensions: 18X14
Bedroom 2
- Features: Flooring (Carpet)
- Level: Second
- Area: 180 Square Feet
- Dimensions: 15X12
Bedroom 3
- Features: Flooring (Carpet)
- Level: Second
- Area: 168 Square Feet
- Dimensions: 14X12
Bedroom 4
- Features: Flooring (Carpet)
- Level: Second
- Area: 154 Square Feet
- Dimensions: 14X11
Bonus room
- Features: Flooring (Carpet)
- Level: Basement
- Area: 247 Square Feet
- Dimensions: 19X13
Dining room
- Features: Flooring (Hardwood)
- Level: Main
- Area: 169 Square Feet
- Dimensions: 13X13
Eating area
- Features: Flooring (Hardwood)
- Level: Main
- Area: 228 Square Feet
- Dimensions: 19X12
Family room
- Features: Flooring (Carpet)
- Level: Main
- Area: 342 Square Feet
- Dimensions: 19X18
Kitchen
- Features: Kitchen (Eating Area-Table Space, Island, Pantry-Closet), Flooring (Hardwood)
- Level: Main
- Area: 160 Square Feet
- Dimensions: 16X10
Laundry
- Features: Flooring (Ceramic Tile)
- Level: Second
- Area: 18 Square Feet
- Dimensions: 6X3
Living room
- Features: Flooring (Carpet)
- Level: Main
- Area: 156 Square Feet
- Dimensions: 13X12
Office
- Features: Flooring (Hardwood)
- Level: Main
- Area: 110 Square Feet
- Dimensions: 11X10
Recreation room
- Features: Flooring (Carpet)
- Level: Basement
- Area: 464 Square Feet
- Dimensions: 29X16
Sitting room
- Features: Flooring (Carpet)
- Level: Second
- Area: 63 Square Feet
- Dimensions: 9X7
Heating
- Natural Gas, Forced Air
Cooling
- Central Air
Appliances
- Included: Range, Dishwasher, Refrigerator, Washer, Dryer, Stainless Steel Appliance(s)
- Laundry: Upper Level
Features
- Cathedral Ceiling(s), 1st Floor Bedroom, Built-in Features, Walk-In Closet(s)
- Flooring: Hardwood
- Windows: Skylight(s)
- Basement: Finished,Full
- Number of fireplaces: 1
- Fireplace features: Family Room
Interior area
- Total structure area: 4,226
- Total interior livable area: 3,026 sqft
- Finished area below ground: 1,200
Property
Parking
- Total spaces: 2
- Parking features: Asphalt, On Site, Garage Owned, Attached, Garage
- Attached garage spaces: 2
Accessibility
- Accessibility features: No Disability Access
Features
- Stories: 2
- Patio & porch: Patio
Lot
- Size: 0.25 Acres
- Dimensions: 82X140
Details
- Parcel number: 0701221090030000
- Special conditions: None
Construction
Type & style
- Home type: SingleFamily
- Property subtype: Single Family Residence
Materials
- Brick, Cedar
- Foundation: Concrete Perimeter
- Roof: Asphalt
Condition
- New construction: No
- Year built: 1996
Utilities & green energy
- Sewer: Public Sewer
- Water: Lake Michigan, Public
Community & neighborhood
Community
- Community features: Park, Curbs, Sidewalks, Street Lights, Street Paved
Location
- Region: Naperville
- Subdivision: High Meadow
HOA & financial
HOA
- Has HOA: Yes
- HOA fee: $230 annually
- Services included: Other
Other
Other facts
- Listing terms: Conventional
- Ownership: Fee Simple
Price history
| Date | Event | Price |
|---|---|---|
| 7/6/2023 | Sold | $714,000+5.8%$236/sqft |
Source: | ||
| 6/28/2023 | Pending sale | $675,000$223/sqft |
Source: | ||
| 6/8/2023 | Contingent | $675,000$223/sqft |
Source: | ||
| 6/1/2023 | Listed for sale | $675,000+42.1%$223/sqft |
Source: | ||
| 12/19/2018 | Sold | $475,000$157/sqft |
Source: Public Record Report a problem | ||
Public tax history
| Year | Property taxes | Tax assessment |
|---|---|---|
| 2023 | $12,218 +2.7% | $179,907 +5.7% |
| 2022 | $11,898 +4.6% | $170,214 +5% |
| 2021 | $11,371 +1.9% | $162,109 +1.6% |
Find assessor info on the county website
Neighborhood: High Meadows
Nearby schools
GreatSchools rating
- 10/10V Blanche Graham Elementary SchoolGrades: K-5Distance: 0.4 mi
- 9/10Clifford Crone Middle SchoolGrades: 6-8Distance: 1.4 mi
- 10/10Neuqua Valley High SchoolGrades: 9-12Distance: 2.2 mi
Schools provided by the listing agent
- Elementary: Graham Elementary School
- Middle: Crone Middle School
- High: Neuqua Valley High School
- District: 204
Source: MRED as distributed by MLS GRID. This data may not be complete. We recommend contacting the local school district to confirm school assignments for this home.
Get a cash offer in 3 minutes
Find out how much your home could sell for in as little as 3 minutes with a no-obligation cash offer.
Estimated market value$786,100
Get a cash offer in 3 minutes
Find out how much your home could sell for in as little as 3 minutes with a no-obligation cash offer.
Estimated market value
$786,100



