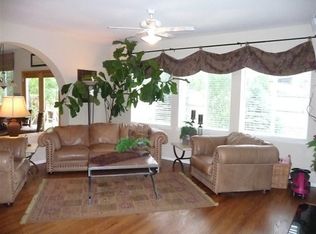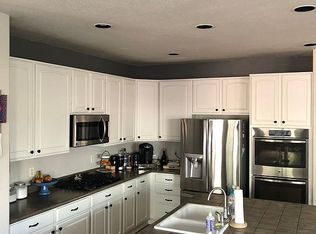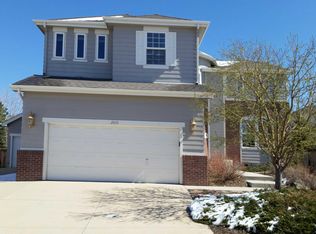Welcome home to your gorgeous new home in the heart of Highlands Ranch! Walk in and fall in love with the wood floors, high ceilings, and open floor plan. Your new dining room provides a touch of luxury with arched entryway and providing ample space for large gatherings. The built in butler's pantry provides convenient storage while entertaining. The country style kitchen has more than enough cabinets, over sized kitchen island, double ovens, and gas range; the cook in the home will be thrilled! Family room flows seamlessly from the kitchen and has a gas fireplace to use on those cool Colorado nights! The secondary bedrooms are some of the largest you'll find in Douglas county! Each room is big enough for a king sized bed and have ample storage space in the closets. The master bedroom provides the ultimate in privacy and relaxation. High vaulted ceilings, plantation shutters, 5 piece master bathroom with soaking tub; this is the ideal space to unwind at the end of a long day. Finished basement has endless opportunities for playroom, game room, movie theater room, and has an additional fireplace and wet bar! Large closets and storage areas provide ample space for all your things! Basement bedroom has an attached bathroom making it an ideal space for guests to come visit. Outside, enjoy your mature landscaping and patio for BBQ's and coffee on the patio in the morning. Nestled in central Highlands Ranch near schools, hiking, and biking and conveniently located close to Chatfield Reservoir, DTC, and downtown Denver, this luxurious ranch is the one you've been waiting for!
This property is off market, which means it's not currently listed for sale or rent on Zillow. This may be different from what's available on other websites or public sources.


