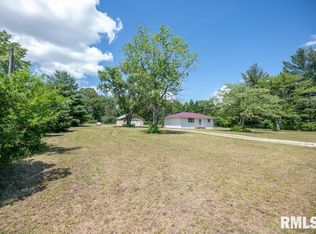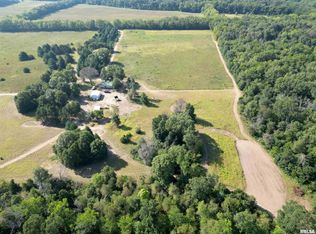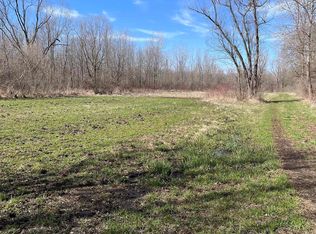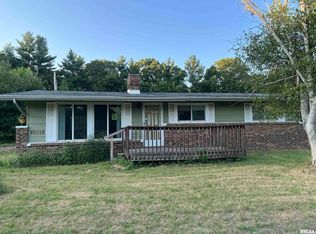Sold for $71,000
$71,000
26323 County Road 2450 Rd N, Topeka, IL 61567
3beds
1,161sqft
Single Family Residence, Residential
Built in 1974
1.46 Acres Lot
$-- Zestimate®
$61/sqft
$1,250 Estimated rent
Home value
Not available
Estimated sales range
Not available
$1,250/mo
Zestimate® history
Loading...
Owner options
Explore your selling options
What's special
Looking for that rural property at a great price? Check out this 3-4 bedroom home on 1.46 acres of land! This partially wooded property backs up to the Sand Ridge Sate Park. A great place to relax or hunt! This home features 3 bedrooms on the main floor (one doesn't have a closet) and the possibility of a 4th bedroom on the lower level. A large deck that overlooks the yard. Updates include the well, which is approximately 8-10 years old. Roof, Siding and windows approximately 15 years old. The central air isn't working, but there are 2 window units that were new in 2023. The walk-out lower level isn't finished, but would add a lot of living space if completed. Large concrete slab that would make a great start to a garage. Refrigerator and stove stay, but are as-is. Home and property is being sold as-is. Make your appointment today!
Zillow last checked: 8 hours ago
Listing updated: 14 hours ago
Listed by:
Stacey Candler Office:309-925-5000,
Sunflower Real Estate Group, LLC
Bought with:
Sandy Salvati, 475191327
eXp Realty
Source: RMLS Alliance,MLS#: PA1254584 Originating MLS: Peoria Area Association of Realtors
Originating MLS: Peoria Area Association of Realtors

Facts & features
Interior
Bedrooms & bathrooms
- Bedrooms: 3
- Bathrooms: 1
- Full bathrooms: 1
Bedroom 1
- Level: Main
- Dimensions: 12ft 7in x 12ft 4in
Bedroom 2
- Level: Main
- Dimensions: 11ft 3in x 9ft 7in
Bedroom 3
- Level: Main
- Dimensions: 14ft 5in x 9ft 7in
Additional room
- Description: Possible Bedroom
- Level: Lower
- Dimensions: 14ft 2in x 8ft 11in
Additional room 2
- Description: Deck
- Level: Main
- Dimensions: 24ft 0in x 12ft 0in
Family room
- Level: Lower
- Dimensions: 25ft 3in x 23ft 2in
Kitchen
- Level: Main
- Dimensions: 17ft 0in x 12ft 2in
Laundry
- Level: Lower
Living room
- Level: Main
- Dimensions: 15ft 5in x 13ft 3in
Lower level
- Area: 0
Main level
- Area: 1161
Heating
- Propane, Forced Air
Cooling
- Central Air
Appliances
- Included: Range, Refrigerator, Electric Water Heater
Features
- Ceiling Fan(s)
- Windows: Replacement Windows
Interior area
- Total structure area: 1,161
- Total interior livable area: 1,161 sqft
Property
Parking
- Parking features: Gravel
Features
- Patio & porch: Deck
Lot
- Size: 1.46 Acres
- Dimensions: 200 x 318
- Features: Dead End Street, Wooded, Sloped
Details
- Additional structures: Shed(s)
- Parcel number: 0226101017
Construction
Type & style
- Home type: SingleFamily
- Architectural style: Raised Ranch
- Property subtype: Single Family Residence, Residential
Materials
- Vinyl Siding
- Foundation: Block
- Roof: Shingle
Condition
- New construction: No
- Year built: 1974
Utilities & green energy
- Sewer: Septic Tank
- Water: Private
Community & neighborhood
Location
- Region: Topeka
- Subdivision: Forest Park Estates
Other
Other facts
- Road surface type: Paved
Price history
| Date | Event | Price |
|---|---|---|
| 1/3/2025 | Sold | $71,000-2.6%$61/sqft |
Source: | ||
| 11/24/2024 | Pending sale | $72,900$63/sqft |
Source: | ||
| 11/15/2024 | Listed for sale | $72,900$63/sqft |
Source: | ||
Public tax history
Tax history is unavailable.
Neighborhood: 61567
Nearby schools
GreatSchools rating
- 8/10Midwest Central Primary SchoolGrades: PK-5Distance: 8.4 mi
- 4/10Midwest Central Middle SchoolGrades: 6-8Distance: 14.7 mi
- 3/10Midwest Central High SchoolGrades: 9-12Distance: 8.1 mi
Schools provided by the listing agent
- High: Midwest Central
Source: RMLS Alliance. This data may not be complete. We recommend contacting the local school district to confirm school assignments for this home.

Get pre-qualified for a loan
At Zillow Home Loans, we can pre-qualify you in as little as 5 minutes with no impact to your credit score.An equal housing lender. NMLS #10287.



