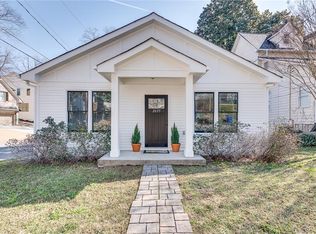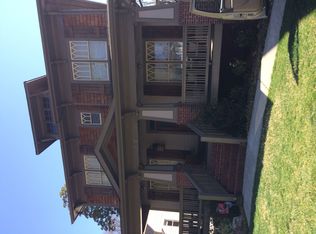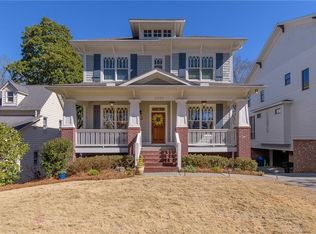Finished terrace level, a backyard retreat, PLUS a location to die for! You'll get that & more with this Ashford Park beauty! Less than a 1/2 mile to Kaleidoscope & Verde, Dresden Dr retail, parks, & schools. Eat-in kitchen w/breakfast bar, SS, & granite open to family rm w/stone fireplace & built-ins. Dining rm open to living/sitting rm. Master on main plus 2 BR upstairs & J & J bath. Finished terrace level provides even more space w/family rm & half bath - great for entertaining! Deck overlooking private, fenced backyard w/outdoor firepit & mature trees.
This property is off market, which means it's not currently listed for sale or rent on Zillow. This may be different from what's available on other websites or public sources.


