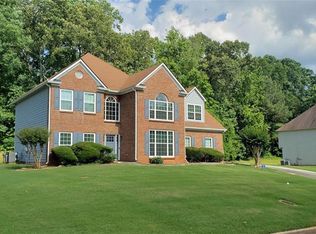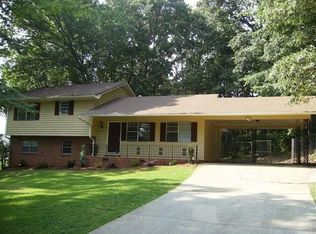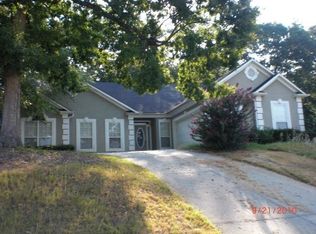Closed
Zestimate®
$385,000
2633 Autumn Lake Ln, Decatur, GA 30034
4beds
2,900sqft
Single Family Residence, Residential
Built in 1996
0.4 Acres Lot
$385,000 Zestimate®
$133/sqft
$2,676 Estimated rent
Home value
$385,000
$366,000 - $404,000
$2,676/mo
Zestimate® history
Loading...
Owner options
Explore your selling options
What's special
Welcome home, this Chapel Lake beauty has 4 bedrooms and 3 full bathrooms and has been updated with new appliances, countertops, paint, flooring, HVAC, and several new windows and over 2,900 square feet of living space. A home like this rarely comes on the market. This renovated beauty is really nice. Great curb appeal and has everything, parking pad, 2 car garage, sunroom, the rear yard is well maintained and backed by a mature forest. Entering the house you have a 2 story open foyer, separate dining room, separate living room/office, full bath, family room with fireplace, top chef culinary kitchen has granite counter tops, granite backsplash, built in stainless appliances, and a breakfast area. The main floor features a owners suite with a sitting area and on the opposite side of the home are 2 spacious bedrooms and a full bathroom and a laundry room .The upper level has a spacious bedroom that can be used as an entertainment room a walk in closet, and a full bathroom. You are a short walk to the clubhouse and to the lake. This is a fantastic home minutes from major interstates, the CDC, terrific outdoor recreation and shopping.
Zillow last checked: 8 hours ago
Listing updated: February 03, 2024 at 04:29am
Listing Provided by:
Jacqueline Shaffer,
Offerpad Brokerage, LLC.
Bought with:
PARADISE GRAY, 333750
HomeSmart
Source: FMLS GA,MLS#: 7305385
Facts & features
Interior
Bedrooms & bathrooms
- Bedrooms: 4
- Bathrooms: 4
- Full bathrooms: 3
- 1/2 bathrooms: 1
- Main level bathrooms: 2
- Main level bedrooms: 3
Primary bedroom
- Features: Other
- Level: Other
Bedroom
- Features: Other
Primary bathroom
- Features: Double Vanity, Separate Tub/Shower
Dining room
- Features: Separate Dining Room
Kitchen
- Features: Cabinets White, Eat-in Kitchen, Pantry, Solid Surface Counters
Heating
- Natural Gas
Cooling
- Electric
Appliances
- Included: Double Oven, Gas Cooktop, Range Hood
- Laundry: In Hall, Main Level
Features
- Entrance Foyer, Vaulted Ceiling(s), Walk-In Closet(s)
- Flooring: Carpet, Vinyl
- Windows: None
- Basement: None
- Number of fireplaces: 1
- Fireplace features: Great Room
- Common walls with other units/homes: No Common Walls
Interior area
- Total structure area: 2,900
- Total interior livable area: 2,900 sqft
- Finished area above ground: 2,900
- Finished area below ground: 0
Property
Parking
- Total spaces: 2
- Parking features: Garage
- Garage spaces: 2
Accessibility
- Accessibility features: None
Features
- Levels: One and One Half
- Stories: 1
- Patio & porch: Patio
- Exterior features: Lighting
- Pool features: None
- Spa features: None
- Fencing: None
- Has view: Yes
- View description: Trees/Woods
- Waterfront features: None
- Body of water: None
Lot
- Size: 0.40 Acres
- Dimensions: 100x158x100x157
- Features: Sloped
Details
- Additional structures: None
- Parcel number: 15 099 02 052
- Other equipment: None
- Horse amenities: None
Construction
Type & style
- Home type: SingleFamily
- Architectural style: Traditional
- Property subtype: Single Family Residence, Residential
Materials
- Fiber Cement, Stucco
- Foundation: Slab
- Roof: Composition,Shingle
Condition
- Resale
- New construction: No
- Year built: 1996
Utilities & green energy
- Electric: 220 Volts
- Sewer: Public Sewer
- Water: Public
- Utilities for property: Electricity Available, Natural Gas Available
Green energy
- Energy efficient items: None
- Energy generation: None
Community & neighborhood
Security
- Security features: Smoke Detector(s)
Community
- Community features: None
Location
- Region: Decatur
- Subdivision: Chapel Lake
HOA & financial
HOA
- Has HOA: Yes
- HOA fee: $130 annually
- Services included: Maintenance Grounds
Other
Other facts
- Listing terms: Cash,Conventional,VA Loan
- Ownership: Fee Simple
- Road surface type: Asphalt
Price history
| Date | Event | Price |
|---|---|---|
| 1/31/2024 | Sold | $385,000+0%$133/sqft |
Source: | ||
| 12/30/2023 | Pending sale | $384,900$133/sqft |
Source: | ||
| 12/28/2023 | Listed for sale | $384,900$133/sqft |
Source: | ||
| 12/12/2023 | Pending sale | $384,900$133/sqft |
Source: | ||
| 12/5/2023 | Listed for sale | $384,900$133/sqft |
Source: | ||
Public tax history
| Year | Property taxes | Tax assessment |
|---|---|---|
| 2025 | -- | $168,960 -6.4% |
| 2024 | $8,397 +758% | $180,520 +4.4% |
| 2023 | $979 -13.5% | $172,960 +38.7% |
Find assessor info on the county website
Neighborhood: 30034
Nearby schools
GreatSchools rating
- 3/10Rainbow Elementary SchoolGrades: PK-5Distance: 0.7 mi
- 6/10Chapel Hill Middle SchoolGrades: 6-8Distance: 1.3 mi
- 4/10Southwest Dekalb High SchoolGrades: 9-12Distance: 0.7 mi
Schools provided by the listing agent
- Elementary: Rainbow
- Middle: Chapel Hill - Dekalb
- High: Southwest Dekalb
Source: FMLS GA. This data may not be complete. We recommend contacting the local school district to confirm school assignments for this home.
Get a cash offer in 3 minutes
Find out how much your home could sell for in as little as 3 minutes with a no-obligation cash offer.
Estimated market value
$385,000
Get a cash offer in 3 minutes
Find out how much your home could sell for in as little as 3 minutes with a no-obligation cash offer.
Estimated market value
$385,000


