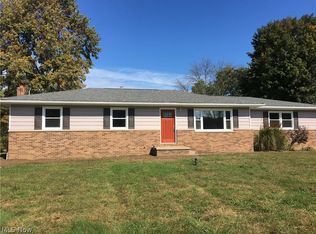Sold for $256,500 on 08/29/24
$256,500
2633 Deibel Rd, Clinton, OH 44216
3beds
2,464sqft
Single Family Residence
Built in 1979
0.58 Acres Lot
$272,900 Zestimate®
$104/sqft
$1,963 Estimated rent
Home value
$272,900
$243,000 - $306,000
$1,963/mo
Zestimate® history
Loading...
Owner options
Explore your selling options
What's special
Live life on your own terms in this stunning, centrally located ranch nestled on a peaceful dead-end street in the Northwest Local School District. This home is your private oasis, freshly painted and move-in ready, along with the added benefit of a well and septic system, offering self-sufficient living, boasting a multitude of updates since 2017 - Roof, windows, siding, HVAC system, garage door, updated first flooring throughout, completely renovated first floor bathroom and kitchen with stainless steel appliances. Unwind by the fire in one of the two cozy fireplaces, perfect for creating lasting memories. Enjoy endless privacy with Metro Parks directly behind your property guaranteeing a serene, natural escape with no future development ever blocking your stunning views. Contact your favorite agent today for a private showing.
Zillow last checked: 8 hours ago
Listing updated: August 30, 2024 at 06:47am
Listed by:
Catherine Boesch catherineboesch@howardhanna.com330-333-9952,
Howard Hanna
Bought with:
Roman Smith, 2014001603
Howard Hanna
Source: MLS Now,MLS#: 5051421Originating MLS: Akron Cleveland Association of REALTORS
Facts & features
Interior
Bedrooms & bathrooms
- Bedrooms: 3
- Bathrooms: 2
- Full bathrooms: 2
- Main level bathrooms: 1
- Main level bedrooms: 3
Bedroom
- Description: Flooring: Carpet
- Level: First
- Dimensions: 12 x 14
Bedroom
- Description: Flooring: Carpet
- Level: First
- Dimensions: 10 x 12
Bedroom
- Description: Flooring: Carpet
- Level: First
- Dimensions: 10 x 10
Bathroom
- Description: Flooring: Ceramic Tile
- Level: First
- Dimensions: 7 x 9
Bathroom
- Description: Flooring: Ceramic Tile
- Level: Lower
Other
- Description: Flooring: Luxury Vinyl Tile
- Level: First
- Dimensions: 6 x 6
Eat in kitchen
- Description: Flooring: Luxury Vinyl Tile
- Features: Bar
- Level: First
- Dimensions: 15 x 19
Laundry
- Level: Lower
Living room
- Description: Flooring: Carpet
- Level: First
- Dimensions: 13 x 16
Recreation
- Description: Flooring: Carpet
- Features: Fireplace
- Level: Lower
Sunroom
- Description: Flooring: Ceramic Tile
- Features: Fireplace
- Level: First
- Dimensions: 12 x 17
Heating
- Forced Air, Fireplace(s), Gas
Cooling
- Central Air, Ceiling Fan(s)
Appliances
- Included: Dishwasher, Disposal, Microwave, Range, Refrigerator, Water Softener
- Laundry: In Basement, In Garage
Features
- Ceiling Fan(s), Eat-in Kitchen, Laminate Counters, Open Floorplan
- Windows: Double Pane Windows
- Basement: Finished,Partially Finished
- Number of fireplaces: 2
- Fireplace features: Basement, Bath, Wood Burning
Interior area
- Total structure area: 2,464
- Total interior livable area: 2,464 sqft
- Finished area above ground: 1,232
- Finished area below ground: 1,232
Property
Parking
- Parking features: Attached, Garage, Paved
- Attached garage spaces: 2
Accessibility
- Accessibility features: Accessible Washer/Dryer, Accessible Full Bath
Features
- Levels: One
- Stories: 1
- Patio & porch: Rear Porch, Enclosed, Patio, Porch
- Fencing: Back Yard,Chain Link,Partial,Privacy
Lot
- Size: 0.58 Acres
- Features: Back Yard, Cul-De-Sac, Dead End, Sloped Down, Private, Wooded
Details
- Additional structures: Shed(s)
- Parcel number: 2700326
- Special conditions: Estate
Construction
Type & style
- Home type: SingleFamily
- Architectural style: Ranch
- Property subtype: Single Family Residence
Materials
- Vinyl Siding
- Roof: Asphalt
Condition
- Year built: 1979
Details
- Warranty included: Yes
Utilities & green energy
- Sewer: Septic Tank
- Water: Well
Community & neighborhood
Location
- Region: Clinton
- Subdivision: Deibel
Other
Other facts
- Listing agreement: Exclusive Right To Sell
- Listing terms: Cash,Conventional,FHA,VA Loan
Price history
| Date | Event | Price |
|---|---|---|
| 8/30/2024 | Pending sale | $265,000+3.3%$108/sqft |
Source: MLS Now #5051421 Report a problem | ||
| 8/29/2024 | Sold | $256,500-3.2%$104/sqft |
Source: MLS Now #5051421 Report a problem | ||
| 7/31/2024 | Contingent | $265,000$108/sqft |
Source: MLS Now #5051421 Report a problem | ||
| 7/23/2024 | Price change | $265,000-3.6%$108/sqft |
Source: MLS Now #5051421 Report a problem | ||
| 7/4/2024 | Listed for sale | $274,900+93.6%$112/sqft |
Source: MLS Now #5051421 Report a problem | ||
Public tax history
| Year | Property taxes | Tax assessment |
|---|---|---|
| 2024 | $3,705 +18.7% | $72,950 |
| 2023 | $3,123 +33.1% | $72,950 +43% |
| 2022 | $2,346 +11.2% | $51,016 |
Find assessor info on the county website
Neighborhood: 44216
Nearby schools
GreatSchools rating
- 7/10W. S. Stinson Elementary SchoolGrades: 3-5Distance: 1.3 mi
- 7/10Northwest Middle SchoolGrades: 6-8Distance: 0.9 mi
- 6/10Northwest High SchoolGrades: 9-12Distance: 1.2 mi
Schools provided by the listing agent
- District: Northwest LSD Stark- 7612
Source: MLS Now. This data may not be complete. We recommend contacting the local school district to confirm school assignments for this home.
Get a cash offer in 3 minutes
Find out how much your home could sell for in as little as 3 minutes with a no-obligation cash offer.
Estimated market value
$272,900
Get a cash offer in 3 minutes
Find out how much your home could sell for in as little as 3 minutes with a no-obligation cash offer.
Estimated market value
$272,900
