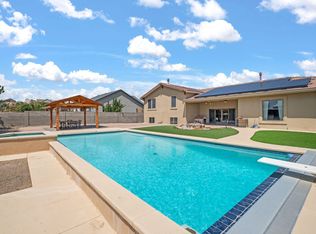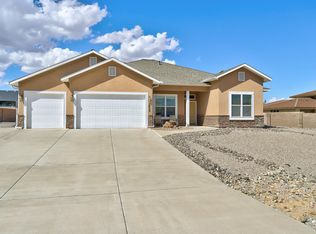Sold
Price Unknown
2633 Globe Ct NE, Rio Rancho, NM 87124
4beds
3,280sqft
Single Family Residence
Built in 2013
0.5 Acres Lot
$869,900 Zestimate®
$--/sqft
$3,392 Estimated rent
Home value
$869,900
$792,000 - $957,000
$3,392/mo
Zestimate® history
Loading...
Owner options
Explore your selling options
What's special
This exceptional custom home features a fully insulated 54 X 16 ft attached RV garage in addition to an oversized 2 car garage with a workshop area - this is just the start of what makes this a truly unique find. Situated on a 1/2 lot with an automatic gates the home is fully landscaped. Excellent layout - featuring 2 Bedroom suites, and a second living area with access to the backyard, excellent kitchen with 2 dishwasher- elegant dining room taking fully advantage of the incredible views of the Sandias. The backyard is an oasis with a covered back patio with a custom wood-burning fireplace.. The owner has continued to improve the home - since 2021 the following updates have taken place;; added storage shed and cement pad, California closets, extended back wall and side wall,
Zillow last checked: 8 hours ago
Listing updated: September 06, 2025 at 02:56pm
Listed by:
Susan Storan Umurhan 505-358-2700,
RE/MAX SELECT
Bought with:
Akenhead Realty Group
Simply Real Estate
Source: SWMLS,MLS#: 1087639
Facts & features
Interior
Bedrooms & bathrooms
- Bedrooms: 4
- Bathrooms: 4
- Full bathrooms: 3
- 1/2 bathrooms: 1
Primary bedroom
- Level: Main
- Area: 212.91
- Dimensions: 15.1 x 14.1
Bedroom 2
- Level: Main
- Area: 124.23
- Dimensions: 12.3 x 10.1
Bedroom 3
- Level: Main
- Area: 121.77
- Dimensions: 12.3 x 9.9
Family room
- Level: Main
- Area: 416.56
- Dimensions: 25.4 x 16.4
Kitchen
- Level: Main
- Area: 200.83
- Dimensions: 15.1 x 13.3
Living room
- Level: Main
- Area: 372.86
- Dimensions: 20.6 x 18.1
Office
- Level: Main
- Area: 158.51
- Dimensions: 13.1 x 12.1
Heating
- Central, Forced Air, Multiple Heating Units, Natural Gas
Cooling
- Refrigerated
Appliances
- Included: Built-In Gas Oven, Built-In Gas Range, Convection Oven, Cooktop, Dishwasher, Instant Hot Water, Microwave, Refrigerator
- Laundry: Washer Hookup, Electric Dryer Hookup, Gas Dryer Hookup
Features
- Breakfast Bar, Breakfast Area, Ceiling Fan(s), Separate/Formal Dining Room, Dual Sinks, Family/Dining Room, Garden Tub/Roman Tub, High Ceilings, Home Office, Jack and Jill Bath, Kitchen Island, Living/Dining Room, Main Level Primary, Pantry, Smart Camera(s)/Recording, Skylights, Water Closet(s), Walk-In Closet(s)
- Flooring: Carpet, Tile
- Windows: Double Pane Windows, Insulated Windows, Vinyl, Skylight(s)
- Has basement: No
- Number of fireplaces: 2
- Fireplace features: Gas Log, Wood Burning, Outside
Interior area
- Total structure area: 3,280
- Total interior livable area: 3,280 sqft
Property
Parking
- Total spaces: 5
- Parking features: Attached, Door-Multi, Electricity, Finished Garage, Garage, Two Car Garage, Garage Door Opener, Oversized, RV Garage, Storage, Workshop in Garage
- Attached garage spaces: 5
Features
- Levels: One
- Stories: 1
- Patio & porch: Covered, Open, Patio
- Exterior features: Courtyard, Privacy Wall, Private Yard, RV Parking/RV Hookup, Sprinkler/Irrigation
- Fencing: Gate,Wall
Lot
- Size: 0.50 Acres
- Features: Corner Lot, Lawn, Landscaped, Sprinklers Automatic, Sprinkler System, Trees, Xeriscape
Details
- Additional structures: Pergola, Shed(s)
- Parcel number: R040592
- Zoning description: R-1
Construction
Type & style
- Home type: SingleFamily
- Property subtype: Single Family Residence
Materials
- Frame, Stucco
- Foundation: Slab
- Roof: Flat,Tile
Condition
- Resale
- New construction: No
- Year built: 2013
Details
- Builder name: Ron Montoya
Utilities & green energy
- Electric: 220 Volts in Garage
- Sewer: Public Sewer
- Water: Public
- Utilities for property: Electricity Connected, Natural Gas Connected, Sewer Connected, Water Connected
Green energy
- Energy generation: None
- Water conservation: Water-Smart Landscaping
Community & neighborhood
Security
- Security features: Security Gate, Smoke Detector(s)
Location
- Region: Rio Rancho
Other
Other facts
- Listing terms: Cash,Conventional,VA Loan
Price history
| Date | Event | Price |
|---|---|---|
| 9/5/2025 | Sold | -- |
Source: | ||
| 7/21/2025 | Pending sale | $899,000$274/sqft |
Source: | ||
| 6/27/2025 | Price change | $899,000-2.3%$274/sqft |
Source: | ||
| 6/8/2025 | Listed for sale | $920,000+31.6%$280/sqft |
Source: | ||
| 4/8/2021 | Sold | -- |
Source: | ||
Public tax history
| Year | Property taxes | Tax assessment |
|---|---|---|
| 2025 | $8,611 -0.3% | $246,774 +3% |
| 2024 | $8,635 +2.6% | $239,586 +3% |
| 2023 | $8,413 +1.9% | $232,608 +0.8% |
Find assessor info on the county website
Neighborhood: Solar Village/Mid-Unser
Nearby schools
GreatSchools rating
- 7/10Ernest Stapleton Elementary SchoolGrades: K-5Distance: 0.7 mi
- 5/10Lincoln Middle SchoolGrades: 6-8Distance: 0.7 mi
- 7/10Rio Rancho High SchoolGrades: 9-12Distance: 0.9 mi
Schools provided by the listing agent
- Elementary: E Stapleton
- Middle: Lincoln
Source: SWMLS. This data may not be complete. We recommend contacting the local school district to confirm school assignments for this home.
Get a cash offer in 3 minutes
Find out how much your home could sell for in as little as 3 minutes with a no-obligation cash offer.
Estimated market value$869,900
Get a cash offer in 3 minutes
Find out how much your home could sell for in as little as 3 minutes with a no-obligation cash offer.
Estimated market value
$869,900

