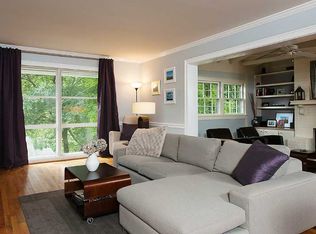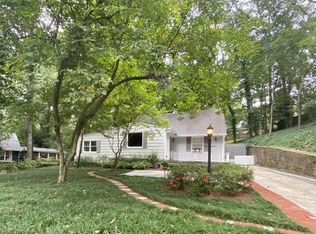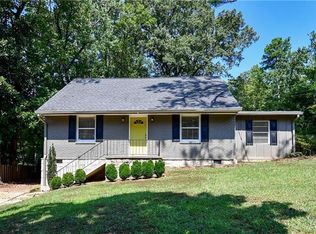Closed
$675,000
2633 Ridgemore Rd NW, Atlanta, GA 30318
3beds
1,834sqft
Single Family Residence, Residential
Built in 1955
9,853.27 Square Feet Lot
$672,800 Zestimate®
$368/sqft
$3,183 Estimated rent
Home value
$672,800
$606,000 - $747,000
$3,183/mo
Zestimate® history
Loading...
Owner options
Explore your selling options
What's special
Check out this adorable new hilltop listing in Morris Brandon's Ridgewood Heights! This pristine home features a bright and beautiful floorpan with plenty of open living space. The spacious living room and dining area seamlessly connect to an expansive family/sunroom complete with vaulted, beamed ceilings and built in bookcases. Renovated kitchen with light granite countertops, subway backsplash, gas range and breakfast bar. Main floor bedroom boasts an ensuite bathroom as well as laundry access in the hallway. Upstairs has two additional bedrooms sharing a hall bathroom. Enjoy the rear patio offering great privacy, perfect for outdoor entertaining. The unfinished basement has great storage opportunities along with the 1 car attached garage. Parking pad next to garage allows for second car off street without blocking the garage. Last but not least, the house has so many upgrades behind the scenes like a nest thermostat, new architectural shingled roof just 2 years young, refinished hardwoods, and double paned windows to name a few. Ridgewood Heights offers a wonderfully active voluntary neighborhood association with gatherings like Mardi Gras, Halloween, and Flamingo Fridays! Conveniently located to great shopping, restaurants and easy commuter access. This is a fabulous house you won't want to miss!
Zillow last checked: 8 hours ago
Listing updated: September 23, 2024 at 10:54pm
Listing Provided by:
MARY STUART IVERSON,
HOME Luxury Real Estate
Bought with:
Jordan Muschamp, 406542
Beacham and Company
Source: FMLS GA,MLS#: 7441372
Facts & features
Interior
Bedrooms & bathrooms
- Bedrooms: 3
- Bathrooms: 2
- Full bathrooms: 2
- Main level bathrooms: 1
- Main level bedrooms: 1
Primary bedroom
- Features: Roommate Floor Plan
- Level: Roommate Floor Plan
Bedroom
- Features: Roommate Floor Plan
Primary bathroom
- Features: None
Dining room
- Features: Open Concept
Kitchen
- Features: Breakfast Bar, Cabinets White, Stone Counters, View to Family Room
Heating
- Central, Natural Gas
Cooling
- Ceiling Fan(s), Central Air
Appliances
- Included: Dishwasher, Disposal, Dryer, Gas Range, Gas Water Heater, Microwave, Refrigerator, Washer
- Laundry: In Hall, Main Level
Features
- Beamed Ceilings, Bookcases, High Speed Internet
- Flooring: Carpet, Ceramic Tile, Hardwood
- Windows: Double Pane Windows, Shutters
- Basement: Driveway Access,Interior Entry,Unfinished
- Has fireplace: No
- Fireplace features: None
- Common walls with other units/homes: No Common Walls
Interior area
- Total structure area: 1,834
- Total interior livable area: 1,834 sqft
Property
Parking
- Total spaces: 1
- Parking features: Attached, Drive Under Main Level, Driveway, Garage, Garage Faces Front, On Street, Parking Pad
- Attached garage spaces: 1
- Has uncovered spaces: Yes
Accessibility
- Accessibility features: None
Features
- Levels: Two
- Stories: 2
- Patio & porch: Patio
- Exterior features: Private Yard
- Pool features: None
- Spa features: None
- Fencing: Back Yard,Wood
- Has view: Yes
- View description: Other
- Waterfront features: None
- Body of water: None
Lot
- Size: 9,853 sqft
- Features: Back Yard, Front Yard, Sloped
Details
- Additional structures: None
- Parcel number: 17 022000010650
- Other equipment: None
- Horse amenities: None
Construction
Type & style
- Home type: SingleFamily
- Architectural style: Cottage,Traditional
- Property subtype: Single Family Residence, Residential
Materials
- Brick 4 Sides, Cement Siding, Frame
- Foundation: Brick/Mortar
- Roof: Composition
Condition
- Resale
- New construction: No
- Year built: 1955
Utilities & green energy
- Electric: Other
- Sewer: Public Sewer
- Water: Public
- Utilities for property: Cable Available, Electricity Available, Natural Gas Available, Phone Available, Sewer Available, Water Available
Green energy
- Energy efficient items: Thermostat, Windows
- Energy generation: None
Community & neighborhood
Security
- Security features: Carbon Monoxide Detector(s), Security Lights, Smoke Detector(s)
Community
- Community features: Street Lights
Location
- Region: Atlanta
- Subdivision: Ridgewood Heights
Other
Other facts
- Road surface type: Paved
Price history
| Date | Event | Price |
|---|---|---|
| 9/18/2024 | Sold | $675,000+4.7%$368/sqft |
Source: | ||
| 8/31/2024 | Pending sale | $645,000$352/sqft |
Source: | ||
| 8/23/2024 | Listed for sale | $645,000+128.3%$352/sqft |
Source: | ||
| 9/20/2020 | Listing removed | $2,600$1/sqft |
Source: Harry Norman Realtor #6745949 Report a problem | ||
| 9/3/2020 | Price change | $2,600-3.7%$1/sqft |
Source: Harry Norman Realtor #6745949 Report a problem | ||
Public tax history
| Year | Property taxes | Tax assessment |
|---|---|---|
| 2024 | $6,649 +37.6% | $242,840 +4.9% |
| 2023 | $4,832 -16.7% | $231,400 +8% |
| 2022 | $5,802 +9.9% | $214,240 +10.3% |
Find assessor info on the county website
Neighborhood: Ridgewood Heights
Nearby schools
GreatSchools rating
- 8/10Brandon Elementary SchoolGrades: PK-5Distance: 1.8 mi
- 6/10Sutton Middle SchoolGrades: 6-8Distance: 2.3 mi
- 8/10North Atlanta High SchoolGrades: 9-12Distance: 2.8 mi
Schools provided by the listing agent
- Elementary: Morris Brandon
- Middle: Willis A. Sutton
- High: North Atlanta
Source: FMLS GA. This data may not be complete. We recommend contacting the local school district to confirm school assignments for this home.
Get a cash offer in 3 minutes
Find out how much your home could sell for in as little as 3 minutes with a no-obligation cash offer.
Estimated market value$672,800
Get a cash offer in 3 minutes
Find out how much your home could sell for in as little as 3 minutes with a no-obligation cash offer.
Estimated market value
$672,800


