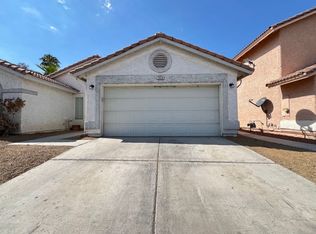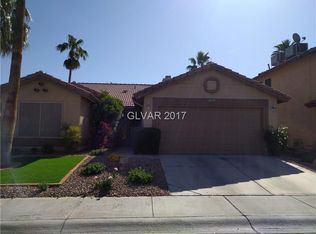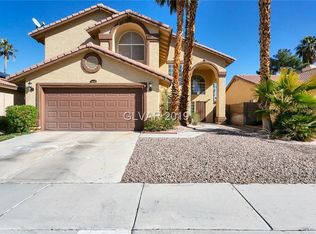Closed
$499,999
2633 Shakespeare Rd, Las Vegas, NV 89108
4beds
2,220sqft
Single Family Residence
Built in 1990
5,662.8 Square Feet Lot
$483,200 Zestimate®
$225/sqft
$2,135 Estimated rent
Home value
$483,200
$435,000 - $536,000
$2,135/mo
Zestimate® history
Loading...
Owner options
Explore your selling options
What's special
Welcome to this meticulously renovated four-bedroom, three-bathroom home, featuring a generously sized backyard with a covered patio ideal for outdoor relaxation. The kitchen has been thoughtfully updated with freshly painted white cabinets and sparkling new white countertops. It also features brand-new stainless steel appliances, including a refrigerator, range, dishwasher, and microwave.
The expansive downstairs living room offers a warm and inviting atmosphere, with a charming fireplace in the main living room, and one bedroom. Upstairs, you’ll find three spacious bedrooms, including the primary suite with a walk-in closet and a newly remodeled shower for added comfort and style. Don’t miss out on a chance to make this refreshed house your home!
Zillow last checked: 8 hours ago
Listing updated: March 12, 2025 at 04:35pm
Listed by:
Kimberly R. Soper S.0187423 (702)278-3502,
Realty ONE Group, Inc
Bought with:
Shaun Miki, S.0200249
Las Vegas Sotheby's Int'l
Source: LVR,MLS#: 2627795 Originating MLS: Greater Las Vegas Association of Realtors Inc
Originating MLS: Greater Las Vegas Association of Realtors Inc
Facts & features
Interior
Bedrooms & bathrooms
- Bedrooms: 4
- Bathrooms: 3
- Full bathrooms: 2
- 3/4 bathrooms: 1
Primary bedroom
- Description: Walk-In Closet(s)
- Dimensions: 17x12
Bedroom 2
- Description: Closet
- Dimensions: 9x9
Bedroom 3
- Description: Closet
- Dimensions: 10X12
Bedroom 4
- Description: Closet
- Dimensions: 10X10
Kitchen
- Description: Island
- Dimensions: 16X10
Heating
- Central, Gas
Cooling
- Central Air, Electric
Appliances
- Included: Dishwasher, Disposal, Gas Range, Microwave, Refrigerator
- Laundry: Cabinets, Gas Dryer Hookup, Main Level, Laundry Room, Sink
Features
- Bedroom on Main Level, Ceiling Fan(s), Window Treatments
- Flooring: Carpet, Tile
- Windows: Blinds
- Number of fireplaces: 1
- Fireplace features: Gas, Living Room
Interior area
- Total structure area: 2,220
- Total interior livable area: 2,220 sqft
Property
Parking
- Total spaces: 2
- Parking features: Attached, Garage, Private
- Attached garage spaces: 2
Features
- Stories: 2
- Patio & porch: Patio
- Exterior features: Patio
- Fencing: Brick,Back Yard
Lot
- Size: 5,662 sqft
- Features: Desert Landscaping, Landscaped, < 1/4 Acre
Details
- Parcel number: 13814315049
- Zoning description: Single Family
- Horse amenities: None
Construction
Type & style
- Home type: SingleFamily
- Architectural style: Two Story
- Property subtype: Single Family Residence
Materials
- Roof: Tile
Condition
- Excellent,Resale
- Year built: 1990
Utilities & green energy
- Electric: Photovoltaics None
- Sewer: Public Sewer
- Water: Public
- Utilities for property: Underground Utilities
Community & neighborhood
Location
- Region: Las Vegas
- Subdivision: Mission Bend Village Metropolitans
HOA & financial
HOA
- Has HOA: Yes
- HOA fee: $100 monthly
- Amenities included: None
- Services included: None
- Association name: Smoke Ranch
- Association phone: 702-222-2391
Other
Other facts
- Listing agreement: Exclusive Right To Sell
- Listing terms: Cash,Conventional,FHA
Price history
| Date | Event | Price |
|---|---|---|
| 3/12/2025 | Sold | $499,999$225/sqft |
Source: | ||
| 2/15/2025 | Contingent | $499,999$225/sqft |
Source: | ||
| 1/29/2025 | Price change | $499,999-2.9%$225/sqft |
Source: | ||
| 11/9/2024 | Listed for sale | $515,000+178.4%$232/sqft |
Source: | ||
| 10/11/2017 | Sold | $185,000+33.7%$83/sqft |
Source: Public Record Report a problem | ||
Public tax history
| Year | Property taxes | Tax assessment |
|---|---|---|
| 2025 | $2,377 +8% | $93,640 0% |
| 2024 | $2,202 +8% | $93,684 +17.7% |
| 2023 | $2,039 +8% | $79,564 +6.4% |
Find assessor info on the county website
Neighborhood: Michael Way
Nearby schools
GreatSchools rating
- 2/10Berkeley L Bunker Elementary SchoolGrades: PK-5Distance: 0.2 mi
- 4/10J Harold Brinley Middle SchoolGrades: 6-8Distance: 0.5 mi
- 3/10Cimarron Memorial High SchoolGrades: 9-12Distance: 1.1 mi
Schools provided by the listing agent
- Elementary: Bunker, Berkeley L.,Bunker, Berkeley L.
- Middle: Brinley J. Harold
- High: Cimarron-Memorial
Source: LVR. This data may not be complete. We recommend contacting the local school district to confirm school assignments for this home.
Get a cash offer in 3 minutes
Find out how much your home could sell for in as little as 3 minutes with a no-obligation cash offer.
Estimated market value$483,200
Get a cash offer in 3 minutes
Find out how much your home could sell for in as little as 3 minutes with a no-obligation cash offer.
Estimated market value
$483,200


