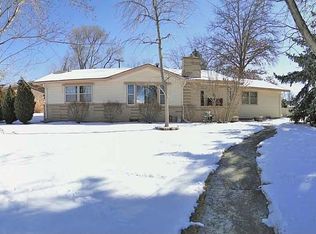Sold for $575,000
$575,000
2633 W Reservoir Rd, Greeley, CO 80634
3beds
2,120sqft
Single Family Residence
Built in 1957
0.37 Acres Lot
$569,900 Zestimate®
$271/sqft
$2,412 Estimated rent
Home value
$569,900
$536,000 - $610,000
$2,412/mo
Zestimate® history
Loading...
Owner options
Explore your selling options
What's special
Meticulously maintained 2120 SF ranch home in a park-like setting. This spacious 3-bed, 2-bath residence features modern updates and timeless charm. The open-concept kitchen, dining, & family room make entertaining a breeze, while the oversized 3-car pull-through garage offers ample storage & workspace. Impeccable Condition - Fresh exterior paint (10/23), new carpet (5/24), & a Bosch dishwasher (2/24) reflect a sample of the care & attention to detail that make this home move-in ready. Primary Suite - A private oasis with a spacious bedroom, his-and-her walk-in closets, & a luxurious en-suite bathroom featuring dual vanities, a soaking tub, & a tiled shower. Gourmet Kitchen - Equipped with soapstone countertops, a travertine backsplash, stainless steel appliances, & custom cabinetry, this kitchen is a chef's delight. Elegant Finishes - Enjoy the warm ambiance of a fireplace in the family room, along with crown molding, built-ins, shiplap, engineered hardwood floors, & shutters, adding a touch of sophistication to each area. Outdoor Living - Relax on the Brazilian Redwood deck w/ a pergola, enjoy the brick patio in the backyard, or take in the serene surroundings from the front porch. The yard also includes grape vines, sprinkler system, beautiful brickwork, front porch fans, hot/cold water spigot, & a pull through driveway. Energy-Efficient - Windows Pella wood/aluminum clad, double-paned, low-E, argon-filled windows throughout the home, functional sunroom w/ fan system. Great Storage - Attic storage, built-ins, oversized 3 car garage, walk-in closet in the third bedroom, & a shed. Prime Location - Situated just 1/4 mile from Centennial Park w/ a pool, library, tennis courts, playground, & skatepark. Within a mile of grocery stores, coffee shops, & the University of Northern Colorado. Enjoy the convenience of nearby amenities and the tranquility of this beautiful neighborhood. This home is a rare find. Don't miss out on the opportunity to make it yours!
Zillow last checked: 8 hours ago
Listing updated: October 20, 2025 at 06:53pm
Listed by:
Mark Despain 9703719371,
8z Real Estate
Bought with:
Brian Franzen, 100050604
eXp Realty LLC
Source: IRES,MLS#: 1017417
Facts & features
Interior
Bedrooms & bathrooms
- Bedrooms: 3
- Bathrooms: 2
- Full bathrooms: 2
- Main level bathrooms: 2
Primary bedroom
- Description: Carpet
- Features: 5 Piece Primary Bath
- Level: Main
- Area: 224 Square Feet
- Dimensions: 16 x 14
Bedroom 2
- Description: Carpet
- Level: Main
- Area: 160 Square Feet
- Dimensions: 16 x 10
Bedroom 3
- Description: Carpet
- Level: Main
- Area: 306 Square Feet
- Dimensions: 17 x 18
Dining room
- Description: Carpet
- Level: Main
- Area: 132 Square Feet
- Dimensions: 11 x 12
Family room
- Description: Carpet
- Level: Main
- Area: 288 Square Feet
- Dimensions: 18 x 16
Kitchen
- Description: Engineered Hardwood
- Level: Main
- Area: 182 Square Feet
- Dimensions: 13 x 14
Laundry
- Description: Tile
- Level: Main
- Area: 100 Square Feet
- Dimensions: 10 x 10
Living room
- Description: Carpet
- Level: Main
- Area: 336 Square Feet
- Dimensions: 16 x 21
Study
- Description: Engineered Hardwood
- Level: Main
- Area: 42 Square Feet
- Dimensions: 6 x 7
Heating
- Hot Water, Baseboard
Cooling
- Central Air
Appliances
- Included: Electric Range, Dishwasher, Refrigerator, Washer, Dryer, Microwave, Disposal
Features
- Crown Molding, Sun Room
- Basement: None
Interior area
- Total structure area: 2,120
- Total interior livable area: 2,120 sqft
- Finished area above ground: 2,120
- Finished area below ground: 0
Property
Parking
- Total spaces: 3
- Parking features: RV Access/Parking, Oversized, Drive Through
- Attached garage spaces: 3
- Details: Attached
Accessibility
- Accessibility features: Level Lot
Features
- Levels: One
- Stories: 1
- Patio & porch: Patio, Deck
- Exterior features: Sprinkler System
- Fencing: Partial
Lot
- Size: 0.37 Acres
- Features: Corner Lot, Wooded, Evergreen Trees, Deciduous Trees, Mineral Rights Excluded
Details
- Additional structures: Storage
- Parcel number: R2359486
- Zoning: SFR
- Special conditions: Private Owner
Construction
Type & style
- Home type: SingleFamily
- Property subtype: Single Family Residence
Materials
- Frame
- Roof: Composition
Condition
- New construction: No
- Year built: 1957
Utilities & green energy
- Electric: Xcel
- Gas: Atmos
- Sewer: Public Sewer
- Water: City
- Utilities for property: Natural Gas Available, Electricity Available
Green energy
- Energy efficient items: Windows
Community & neighborhood
Security
- Security features: Fire Alarm
Location
- Region: Greeley
- Subdivision: Panorama Park
Other
Other facts
- Listing terms: Cash,Conventional,FHA,VA Loan
Price history
| Date | Event | Price |
|---|---|---|
| 9/25/2024 | Sold | $575,000+5.3%$271/sqft |
Source: | ||
| 8/31/2024 | Pending sale | $546,000$258/sqft |
Source: | ||
| 8/29/2024 | Listed for sale | $546,000$258/sqft |
Source: | ||
Public tax history
Tax history is unavailable.
Neighborhood: 80634
Nearby schools
GreatSchools rating
- 4/10Meeker Elementary SchoolGrades: K-5Distance: 0.4 mi
- 6/10Brentwood Middle SchoolGrades: 6-8Distance: 0.3 mi
- 3/10Greeley West High SchoolGrades: 9-12Distance: 0.8 mi
Schools provided by the listing agent
- Elementary: Meeker
- Middle: Brentwood
- High: Greeley West
Source: IRES. This data may not be complete. We recommend contacting the local school district to confirm school assignments for this home.
Get a cash offer in 3 minutes
Find out how much your home could sell for in as little as 3 minutes with a no-obligation cash offer.
Estimated market value$569,900
Get a cash offer in 3 minutes
Find out how much your home could sell for in as little as 3 minutes with a no-obligation cash offer.
Estimated market value
$569,900
