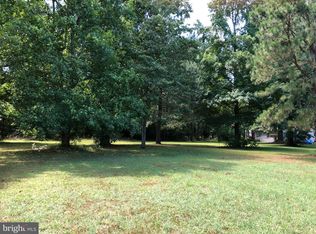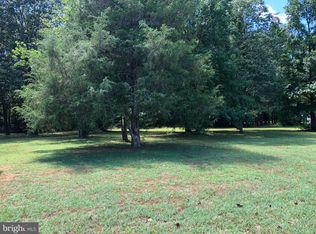Sold for $371,000 on 09/23/25
$371,000
26332 Old Pitts Rd, Ruther Glen, VA 22546
3beds
1,400sqft
Single Family Residence
Built in 2025
1.34 Acres Lot
$372,300 Zestimate®
$265/sqft
$2,107 Estimated rent
Home value
$372,300
$313,000 - $443,000
$2,107/mo
Zestimate® history
Loading...
Owner options
Explore your selling options
What's special
Step into this stunning new home, designed for seamless living and entertaining! Boasting an open concept layout, the heart of the home features a gourmet kitchen—complete with gleaming quartz countertops, stylish cabinetry, and premium stainless steel appliances—perfect for your culinary adventures and friendly gatherings. The spacious great room invites you to bask in warmth and rustic charm, highlighted by exposed wood beams that beautifully blend contemporary elegance. Don't miss the walk-in pantry with a charming sliding barn door, combining function with farmhouse flair! Retreat to your private oasis in the primary suite, featuring a luxurious ensuite bath that includes a relaxing soaking tub, a separate tiled shower, and exquisite finishes that create a serene, spa-like ambiance. Nestled on over one acre of peaceful land with no HOAs, enjoy the tranquility while being conveniently located near Richmond and Fredericksburg. Built in 2025, this home truly offers the best of both modern living and natural beauty. Discover your forever home today! AUGUST SPECIAL !!! Seller will give $1500 Gift Card to Lowes /Home Depot for washer / dryer of your choice *!!!
Zillow last checked: 8 hours ago
Listing updated: September 26, 2025 at 06:00am
Listed by:
Sarah Gordon 804-514-4122,
Pitts and Manns Realty, Inc.
Bought with:
Adam Zandi, 0225253203
Long & Foster Real Estate, Inc.
Source: Bright MLS,MLS#: VACV2008550
Facts & features
Interior
Bedrooms & bathrooms
- Bedrooms: 3
- Bathrooms: 2
- Full bathrooms: 2
- Main level bathrooms: 2
- Main level bedrooms: 3
Dining room
- Level: Main
Kitchen
- Level: Main
Laundry
- Level: Main
Living room
- Level: Main
Heating
- Heat Pump, Electric
Cooling
- Central Air, Heat Pump, Ceiling Fan(s), Electric
Appliances
- Included: Cooktop, Refrigerator, Microwave, Dishwasher, Electric Water Heater
- Laundry: Main Level, Laundry Room
Features
- Attic, Soaking Tub, Bathroom - Walk-In Shower, Breakfast Area, Ceiling Fan(s), Combination Dining/Living, Combination Kitchen/Dining, Dining Area, Exposed Beams, Family Room Off Kitchen, Open Floorplan, Kitchen Island, Pantry, Primary Bath(s), Upgraded Countertops, Walk-In Closet(s)
- Flooring: Wood
- Has basement: No
- Has fireplace: No
Interior area
- Total structure area: 1,400
- Total interior livable area: 1,400 sqft
- Finished area above ground: 1,400
- Finished area below ground: 0
Property
Parking
- Parking features: Driveway
- Has uncovered spaces: Yes
Accessibility
- Accessibility features: None
Features
- Levels: One
- Stories: 1
- Pool features: None
Lot
- Size: 1.34 Acres
Details
- Additional structures: Above Grade, Below Grade
- Parcel number: 95A35E
- Zoning: RP
- Special conditions: Standard
Construction
Type & style
- Home type: SingleFamily
- Architectural style: Ranch/Rambler
- Property subtype: Single Family Residence
Materials
- Frame
- Foundation: Crawl Space
Condition
- Excellent
- New construction: Yes
- Year built: 2025
Utilities & green energy
- Sewer: Septic = # of BR, Private Septic Tank
- Water: Well
Community & neighborhood
Location
- Region: Ruther Glen
- Subdivision: None Available
Other
Other facts
- Listing agreement: Exclusive Right To Sell
- Ownership: Fee Simple
Price history
| Date | Event | Price |
|---|---|---|
| 9/23/2025 | Sold | $371,000-1.1%$265/sqft |
Source: | ||
| 9/6/2025 | Pending sale | $375,000$268/sqft |
Source: | ||
| 8/7/2025 | Price change | $375,000-1.3%$268/sqft |
Source: | ||
| 7/24/2025 | Listed for sale | $380,000$271/sqft |
Source: | ||
Public tax history
Tax history is unavailable.
Neighborhood: 22546
Nearby schools
GreatSchools rating
- 3/10Bowling Green Elementary SchoolGrades: PK-5Distance: 9.6 mi
- 2/10Caroline Middle SchoolGrades: 6-8Distance: 8.2 mi
- 3/10Caroline High SchoolGrades: 9-12Distance: 8.1 mi
Schools provided by the listing agent
- District: Caroline County Public Schools
Source: Bright MLS. This data may not be complete. We recommend contacting the local school district to confirm school assignments for this home.
Get a cash offer in 3 minutes
Find out how much your home could sell for in as little as 3 minutes with a no-obligation cash offer.
Estimated market value
$372,300
Get a cash offer in 3 minutes
Find out how much your home could sell for in as little as 3 minutes with a no-obligation cash offer.
Estimated market value
$372,300

